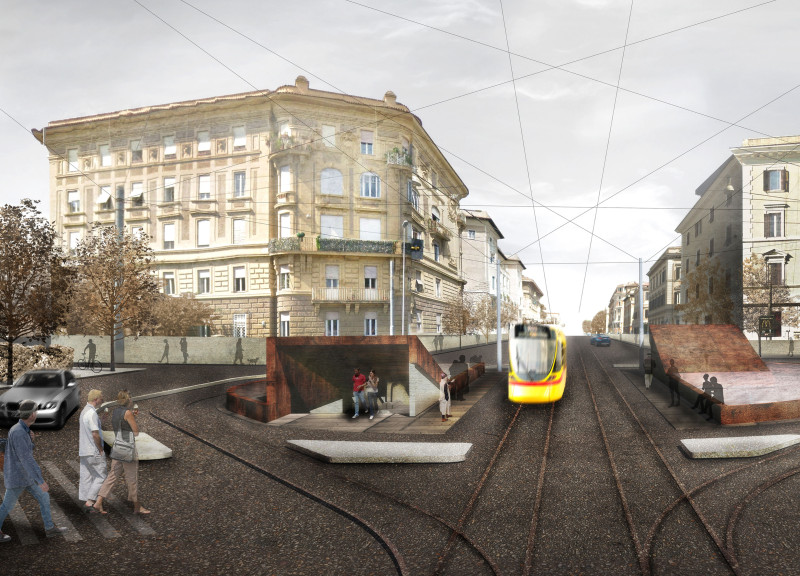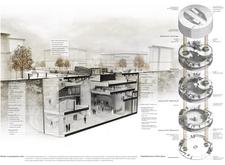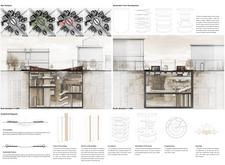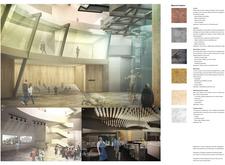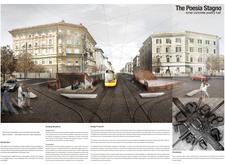5 key facts about this project
At its core, the project seeks to foster connections among individuals through the shared experience of poetry. It offers various spaces for performances, workshops, and exhibitions, enabling diverse literary expressions to come to life. The design prioritizes accessibility and openness, encouraging community participation and engagement with the arts. By integrating spaces for contemplation and social interaction, the architecture enhances the overall experience for visitors, making it more than just a venue but a cornerstone of cultural dialogue in Rome.
The exterior of Poesia Stagno is characterized by an inviting façade that blends organically into its surroundings while also making a distinct architectural statement. Ornamental ponds, strategically positioned at the entrances, create a serene atmosphere and provide a natural cooling effect, enhancing the aesthetic quality of the space. These features not only serve as visual markers but also engage visitors, inviting them to pause and reflect before entering.
Internally, the architectural layout unfolds over multiple levels, designed to promote flow and connectivity between spaces. The lower ground floor features exhibition rooms that are thoughtfully organized to showcase poetry-related art installations. This setting not only highlights the importance of visual arts in complementing poetry but also creates an immersive experience for the audience. The ground floor, characterized by a central atrium, minimizes barriers between different areas, drawing natural light throughout the building and fostering a sense of openness.
Poesia Stagno employs a unique approach to its structural and material choices, selecting elements that balance durability with aesthetic appeal. Corten steel is utilized for its weather-resistant properties, while self-consolidating concrete (SCC) allows for seamless finishes and intricate forms. Additionally, the integration of wood-concrete composites contributes to an environmentally responsible design, blending natural materials with modern construction techniques.
Sustainability is a key consideration in the project, evident through features such as rainwater harvesting systems integrated into the ornamental ponds. This not only addresses practical needs but also reflects a commitment to ecological responsibility. The careful consideration of natural ventilation and energy efficiency reinforces the project’s intention to create a comfortable environment while minimizing impact on resources.
What makes Poesia Stagno particularly noteworthy is its cultural dimension, acting as a platform for the literary community while respecting and celebrating Rome’s rich historical narrative. The design invokes a sense of place and identity, making it a landmark for both residents and visitors. The thoughtful configuration of multipurpose areas not only allows for various activities but also encourages spontaneous interactions among users, enriching the cultural fabric of the area.
In summary, Poesia Stagno represents a thoughtful and functional blend of architecture and poetics, fostering community engagement through design. Its careful articulation of space, material choices, and sustainable practices embody a contemporary response to cultural needs. For further insights into this architectural endeavor, viewers are encouraged to explore the project presentation, where detailed architectural plans, sections, and design ideas provide a deeper understanding of this significant contribution to Rome's urban landscape.


