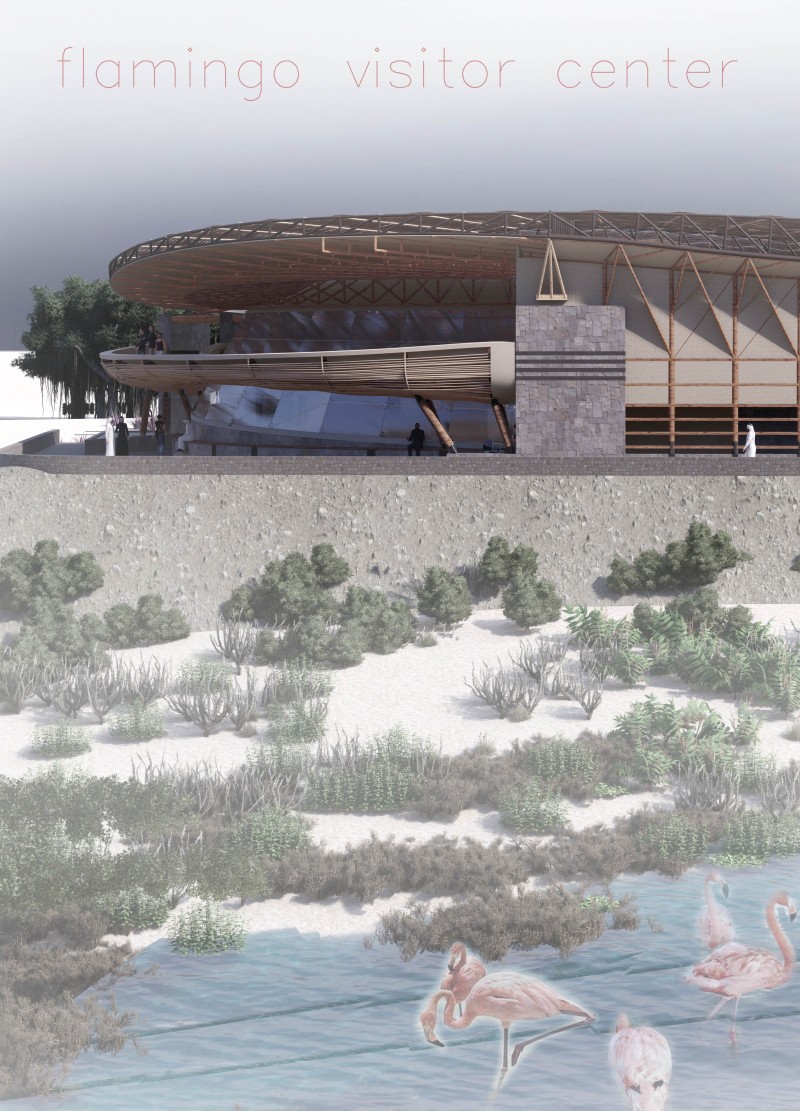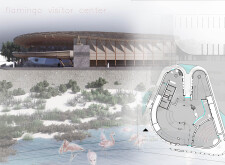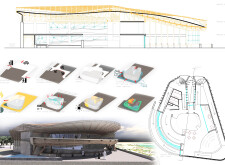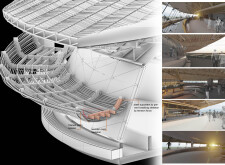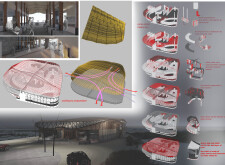5 key facts about this project
This project represents a commitment to creating harmonious spaces that reflect both the local habitat and the spirit of its inhabitants. The visitor center is a place where education and recreation converge, allowing individuals to engage in various activities, from guided tours to interactive exhibits that illuminate the delicate balance of the ecosystem. By taking cues from the natural surroundings, the design not only serves a practical purpose but also enriches the visitor's understanding of the environment.
A significant feature of the Flamingo Visitor Center is its curvilinear form, which reflects the organic shapes found in nature. This design approach distinguishes the center from traditional, rectangular buildings and allows it to blend seamlessly into the landscape. The fluid lines mimic the movements of flamingos, reinforcing the center's connection to its purpose. Additionally, the architectural design emphasizes transparency through extensive use of glass, which offers unobstructed views of the lagoon and surrounding flora. This functionality encourages visitors to engage with the environment, ensuring that they remain aware of their ecological context even from within the building.
The materials selected for the project reflect both sustainability and local character. Coral stone masonry is used for its structural integrity and aesthetic qualities, anchoring the building within its geographical context. The inclusion of wood throughout the structure adds warmth and texture, while strategically placed glass panels maximize natural light and enhance the atmosphere, contributing to energy efficiency. Palm leaves serve a dual purpose as a natural roofing material, providing essential shade while paying homage to local cultural influences. Steel supports are deftly integrated to ensure the building's stability, allowing for a fluid design without compromising structural strength.
The layout of the Flamingo Visitor Center is crafted to facilitate visitor flow and interaction. Multiple entrances encourage accessibility while creating inviting pathways that guide visitors through various experiential spaces. Interactive zones for educational programs encourage community engagement and foster an understanding of ecological principles. Elevated viewing decks and terraces offer panoramic vistas of the lagoon, enhancing the visitor experience and motivating a deeper appreciation for the area’s natural beauty.
The design integrates advanced approaches for environmental sustainability, such as natural ventilation and passive cooling strategies. The building's orientation and form are employed to optimize airflow, reducing reliance on mechanical systems. The surrounding landscape has been enhanced with native vegetation, which not only complements the architectural design but also serves to support local wildlife populations and maintain biodiversity.
The Flamingo Visitor Center exemplifies a new paradigm in architecture that prioritizes environmental stewardship while embracing innovative design techniques. Its carefully considered elements promote a deeper connection to the natural world, showcasing the potential for architecture to harmonize with its surroundings. For those interested in understanding this project further, a detailed exploration of the architectural plans, sections, designs, and ideas is encouraged. Delve into the specifics of this remarkable visitor center to gain comprehensive insights into its compelling design and functional attributes.


