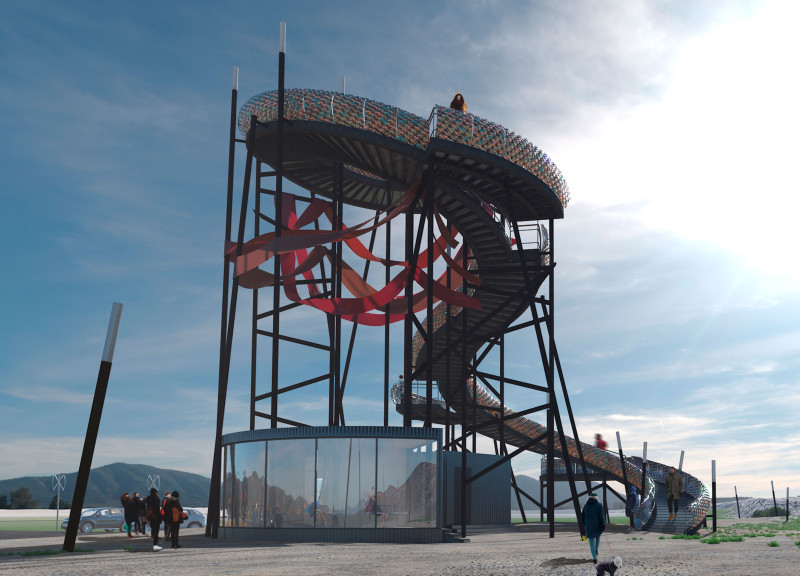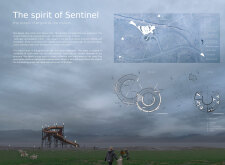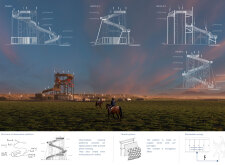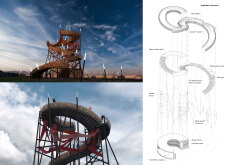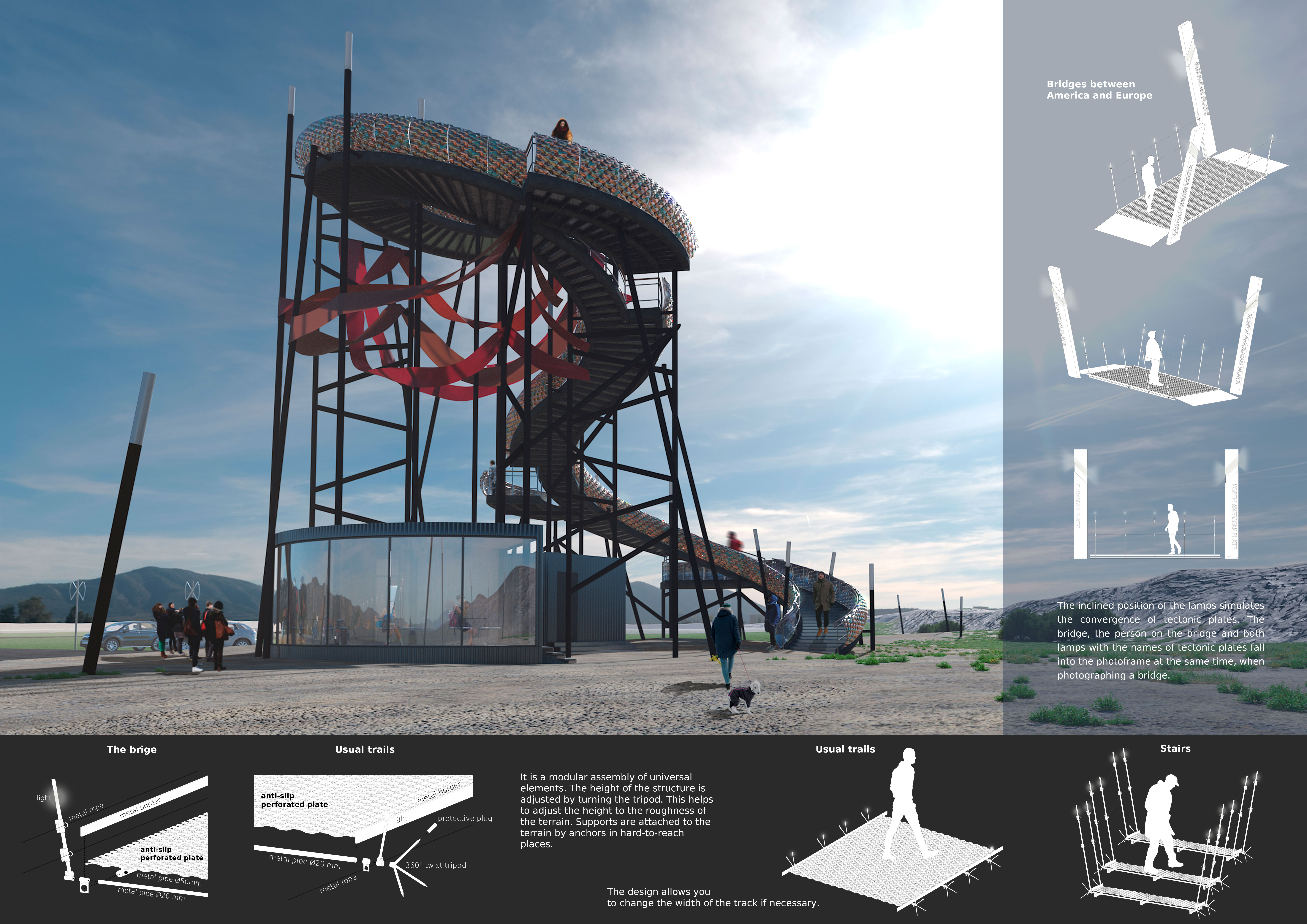5 key facts about this project
The primary function of this observation platform is to provide visitors with panoramic views of the surrounding natural beauty, allowing them to connect with the distinct characteristics of the Icelandic environment. The design facilitates various viewing levels that aspire to immerse visitors in the landscape rather than merely offering a vantage point from which to gaze. This is achieved through a carefully considered spatial organization, where a twisting pathway leads guests up through the structure, ultimately culminating at a spacious observation deck. Each intermediate level encourages moments of pause, urging visitors to engage with the natural vistas and appreciate the nuances of the terrain.
The architectural design incorporates a thoughtful selection of materials that reflect both the aesthetic and environmental context of the site. The primary structure utilizes a durable metal frame that provides resilience against the region's inclement weather while also allowing for a lighter visual appearance. The facade is clad with copper panels, known for their ability to develop a rich patina over time, which aligns with the evolving nature of the surrounding landscape. This material choice not only enhances the overall aesthetic appeal but also ensures that the structure harmonizes with its environment.
In addition to copper, the project employs red fabric, which serves to infuse a dynamic quality into the design. The fabric, suspended within the framework, creates a sense of movement as it interacts with the wind, echoing the scales of a dragon and furthering the mythological theme. Beyond the materials used, the project also integrates sustainable solutions, such as a wind generator incorporated into the design. This renewable energy source demonstrates a commitment to environmentally friendly practices while supporting the operational needs of the facility.
Key functional elements are woven throughout the project. Ground-level spaces include a visitor center equipped with essential facilities such as storage, a ticketing area, and a café designed to enhance the visitor experience. With these provisions, the observation platform becomes a central point of interaction between nature and the community, fostering a greater understanding of and appreciation for the landscape.
Notably, the design incorporates minimalist bridges that serve both functional and symbolic purposes. These elements reinforce the connection between the various parts of the design while subtly alluding to the tectonic plates that characterize the region. The careful arrangement of these pathways promotes pedestrian movement while further enhancing the experience of exploration.
The overall design approach taken in "The Spirit of Sentinel" effectively balances aesthetics, functionality, and cultural significance. By intertwining mythological elements with contemporary architectural practices, the project offers visitors not just a place to observe but a means to interpret and connect with the Icelandic heritage and landscape. The thoughtful integration of various materials and sustainable solutions highlights a modern sensibility within a rich historical context, allowing the project to resonate on multiple levels.
To truly appreciate the intricacies of "The Spirit of Sentinel," including architectural plans, sections, and design ideas, readers are encouraged to explore the project's presentation further for a comprehensive understanding of its architectural journey and outcomes.


