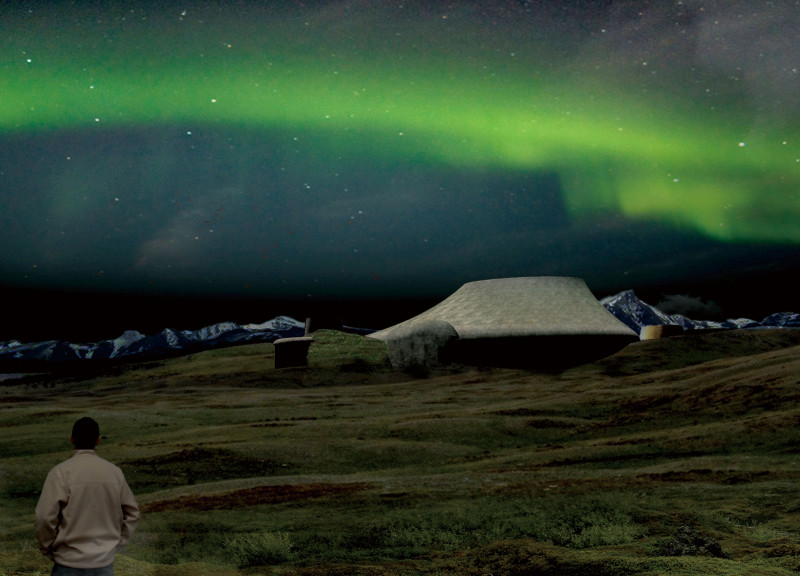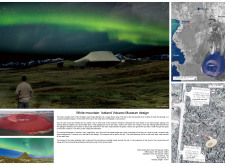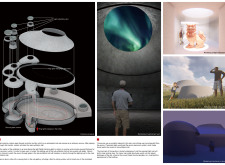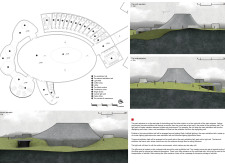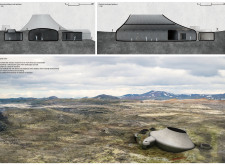5 key facts about this project
This museum represents an innovative public resource, functioning not only as an educational institution but also as a community hub that fosters a deeper understanding of Iceland's volcanic phenomena. Visitors are invited to engage with the exhibits, which delve into the science and history of Iceland’s geology. The design strategically includes a series of exhibition spaces, observation points, and interactive displays that facilitate exploration and learning. As visitors navigate through the museum, they encounter curated installations that highlight the intricate relationship between natural forces and human culture.
Key components of the design include exhibition halls designed with flexibility in mind, allowing for varied display formats to accommodate temporary and permanent installations. Natural light plays a significant role in the museum's ambiance, facilitated by strategically placed light wells and expansive glass facades that frame the views of the breathtaking surroundings. This integration of light not only enhances the visitor experience but also emphasizes the connection between interior spaces and the natural environment, creating an atmosphere that is both inviting and contemplative.
Considerable thought has gone into the materiality of the project. Concrete is the predominant material used for the structural framework due to its durability and ability to withstand the often harsh Icelandic climate. Complementing this are glass elements that serve as viewing windows and light sources, optimizing the visual interaction with the exterior landscape. Earth-based materials such as gravel and crushed stone are likely utilized in landscaping design, reinforcing the overall ethos of preserving and blending with the local ecosystem.
The museum’s unique design approach extends beyond its functional aspects. Elements such as observable auroras have been thoughtfully incorporated into the overall experience, transforming the natural spectacle into part of the exhibit. The building’s low-profile design, which features sections that sink into the ground, minimizes visual disruption while promoting a seamless blend with the topography. Green roofs and natural landscaping further enhance this integration, encouraging ecological balance and wildlife interaction.
Spatially, the layout is organized to promote intuitive circulation while providing a varied yet cohesive experience. Corridors connect key areas, facilitating smooth movement between exhibition spaces, a lobby, and a café. Each public space has been designed to nurture social interaction among visitors, providing a gathering point for shared reflections on their experience.
The White Mountain: Iceland Volcano Museum is an exemplary architectural endeavor that prioritizes sustainability, community engagement, and a deep respect for nature. This project highlights the potential of architecture to enhance educational outreach while mitigating its environmental impact, setting a relevant benchmark for future cultural institutions. For those interested in gaining deeper insights into this project, including its architectural plans, sections, and design ideas, exploring the full presentation will provide a comprehensive overview of its innovative approach.


