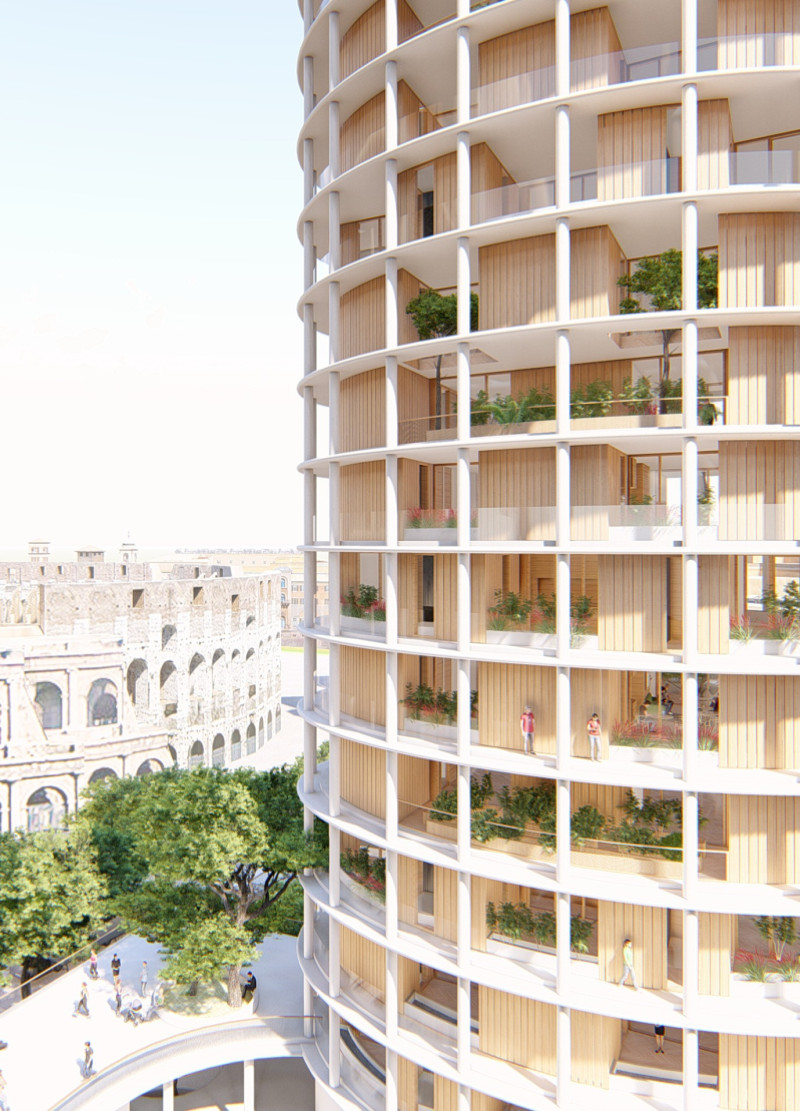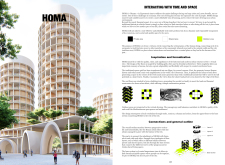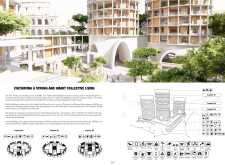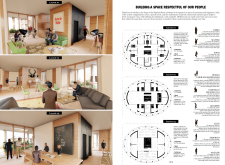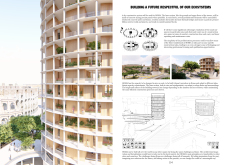5 key facts about this project
At its core, HOMA serves the function of providing affordable housing within a densely populated urban environment, while also creating a vibrant community atmosphere. The design embraces a human-centric philosophy, which is evident through its careful consideration of shared spaces alongside private residences. The exterior comprises a series of elliptical towers that not only maximize views and light but also present a visually engaging profile against the urban skyline. This use of form transcends mere aesthetics; it plays a crucial role in ensuring optimal natural ventilation and energy efficiency within the structure.
The architectural design integrates multiple floor plans and variations, including distinct layouts that cater to different family sizes and living preferences. This flexibility encourages a diverse range of residents, fostering a vibrant community where different backgrounds and lifestyles can coexist harmoniously. The thoughtful arrangement of living spaces promotes interaction among residents, enhancing social ties that are vital in urban settings.
Materials employed in the construction are both practical and environmentally conscious. The use of concrete panels for structural integrity offers durability, while wooden beams and facades introduce warmth to the overall appearance, ensuring a connection to nature despite the urban context. The selection of these materials does not only optimize structural performance but also addresses sustainability through their longevity and potential for recycling.
Unique design approaches within the HOMA project include the incorporation of extensive green spaces throughout the site. By integrating gardens, terraces, and parks, the design enhances the ecological footprint of the urban environment. This green integration serves a dual purpose: it effectively contributes to urban biodiversity and provides residents with access to nature, which is often lacking in densely populated areas. Such innovations reflect a broader recognition of the need for urban developments to harmonize with ecological systems rather than detract from them.
In addition to the living units, the project's communal base serves as a hub for various activities. This area is designed to accommodate leisure, workspaces, and gathering spots, inviting engagement among residents. Rather than isolating individuals in their private apartments, HOMA encourages a lifestyle centered around shared experiences and resources. This shift is essential for fostering community resilience, particularly in urban environments where social isolation can be prevalent.
Furthermore, the HOMA project emphasizes adaptability in its design. As urban needs evolve, the building has been conceived with flexibility at its core. The architectural design allows for future modifications in response to changing demographic trends or community requirements, reflecting a forward-thinking mentality that is increasingly necessary in urban planning.
The HOMA architectural project stands as a model for future developments, demonstrating how thoughtful design can create not just buildings but thriving communities. By focusing on architectural principles that promote sustainability, flexibility, and social interaction, HOMA captures the essence of what modern urban living should embody. For those interested in exploring these architectural ideas more deeply, reviewing the architectural plans, sections, and design sketches can provide valuable insights into how these concepts are operationalized within the project. The holistic approach taken in the design of HOMA is a compelling example of how architecture can effectively respond to the complex challenges of urban existence.


