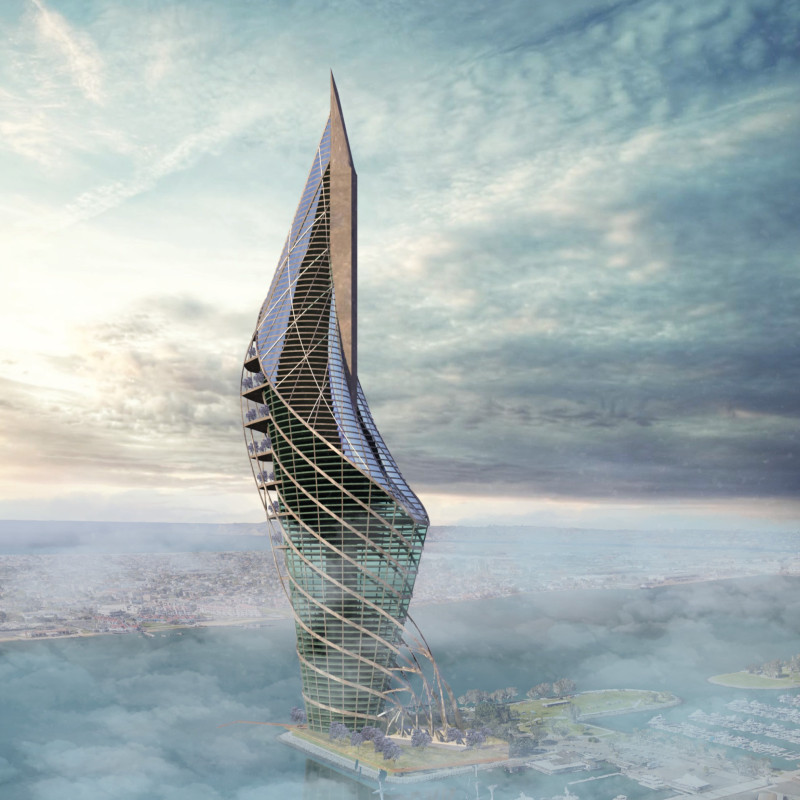5 key facts about this project
At its core, "High Profile" embodies a vision of connectivity and integration within the urban fabric of San Diego. The building’s design emphasizes accessibility, fostering an interplay between public and private spaces that encourages interaction and engagement among its users. The towering structure, rising to 1,400 feet, acts as a landmark, offering an iconic silhouette against the city's skyline while providing panoramic views of the surrounding landscape.
The functional aspects of "High Profile" are thoughtfully designed to support a mix of uses, including office spaces, retail amenities, and public venues for events and performances. This mixed-use characteristic is reflective of modern urban planning principles that promote diversity in use and foster community interactions within the built environment. The building's lower levels feature accessible commercial spaces that invite passersby to engage with the site, reinforcing its role as a social hub within the city.
The architectural design includes several unique elements that distinguish "High Profile" from typical high-rise buildings. One of the most prominent features is its curvilinear form, which not only enhances its aesthetic appeal but also serves functional benefits. The twisting geometry of the structure is designed to optimize natural light penetration, thereby reducing reliance on artificial lighting. This consideration for sustainability extends to other design strategies, including solar shading devices that effectively manage glare and heat gain, ensuring comfort for both occupants and visitors.
The careful selection of materials plays an integral role in the overall architecture of "High Profile." Reinforced concrete provides the necessary structural support while maintaining a sense of permanence. Extensive use of high-performance glazing for the façade allows for expansive views and external connectivity, creating a seamless transition between indoor and outdoor environments. Additionally, the incorporation of landscaped terraces not only adds to the building's visual interest but also offers vital green spaces for recreation and relaxation, fostering a connection to nature amidst the urban setting.
Significant attention has been given to vertical circulation within the building, facilitating efficient movement through well-placed elevators and escalators. These features are designed to enhance user experience by providing easy access to various floors, with observation areas strategically positioned to capitalize on breathtaking views of San Diego Bay and the surrounding areas.
The architectural design of "High Profile" also reflects a commitment to sustainability. The integration of natural ventilation systems promotes air circulation, further lessening the building's dependency on mechanical climate control. The project presents itself not only as a physical structure but as a model for environmentally conscious design that aligns with modern urban sustainability goals.
By seamlessly merging functional spaces, innovative design elements, and a commitment to community engagement, "High Profile" stands as a notable contribution to the San Diego skyline. It represents how thoughtful architecture can shape the relational dynamics of urban spaces, facilitating connections among people while serving as a functional and aesthetically pleasing backdrop to daily life. For those interested in gaining deeper insights into the architectural plans, sections, designs, and ideas that underpin this project, a closer examination of the detailed presentations is highly encouraged. Explore the nuances of "High Profile" and discover how this project exemplifies an effective collaboration of thought, function, and form in contemporary architecture.


























