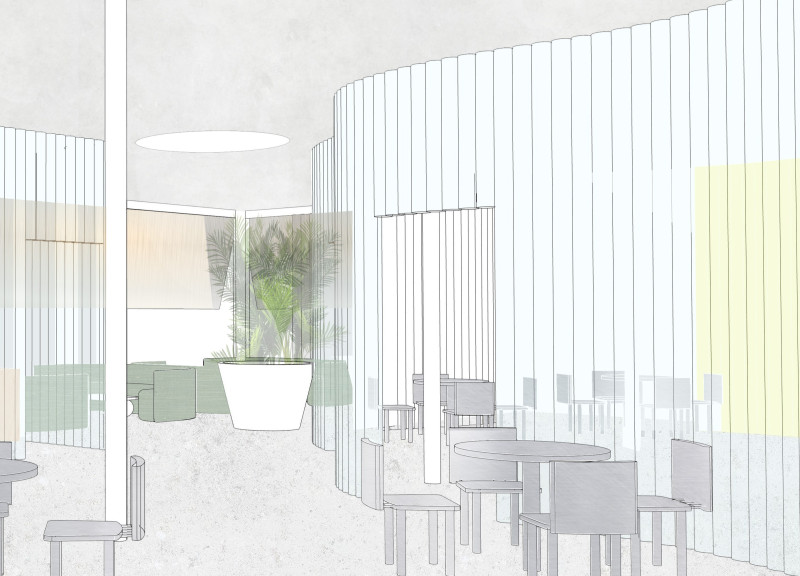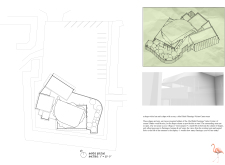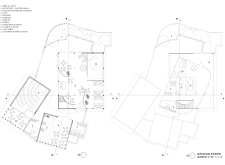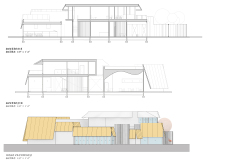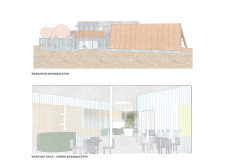5 key facts about this project
At its core, the design emphasizes a deep connection with nature, encouraging visitors to engage with both the built environment and the surrounding wetlands. The architectural plan features a series of organically shaped structures that mimic the curves and forms found in nature, establishing a harmonious balance between the indoor spaces and the outdoor landscape. This approach is not only visually appealing but also practical, creating sheltered areas that promote relaxation and interaction among visitors.
The layout of the Abu Dhabi Flamingo Visitor Center is carefully organized across multiple levels, with key functional areas seamlessly integrated within the overall design. Ground floor spaces include a welcoming reception area, a display zone for educational exhibits, and facilities such as a café, training room, and gift shop. Each of these elements is thoughtfully designed to optimize the visitor experience, facilitating a natural flow from one space to another. The café, highlighted by its outdoor terrace, invites visitors to pause and appreciate views of the nearby flamingo habitats, reinforcing the connection between the center and its ecological purpose.
On the upper level, additional lounge spaces are offered, providing visitors with tranquil areas for contemplation and observation of the surrounding environment. This strategic use of vertical space allows for diverse uses while maintaining an open and inviting atmosphere throughout the center.
The material choices further enhance the architecture, reflecting both modern sensibilities and an alignment with local environmental conditions. Concrete serves as the primary structural material, known for its strength and durability. Glass elements are incorporated extensively to create open, light-filled spaces that dissolve barriers between inside and outside, while also ensuring that visitors can experience the beauty of the wetlands from various points within the center. Metal, possibly in the form of galvanized steel for roofing, adds a contemporary edge and durability, while warm wood accents provide a tactile contrast that invites comfort.
Particular attention has been given to sustainability within the project. The architectural design employs passive climate control strategies by arranging the building in a way that maximizes shade and natural airflow. This not only contributes to energy efficiency but also enhances the overall user experience by creating comfortable microclimates throughout the facility.
Unique design approaches can be observed in the project's form and spatial organization. The curvilinear shapes convey a sense of movement reminiscent of the natural landscapes adjacent to the visitor center. By clustering the structures, the architecture creates inviting courtyards that foster social interaction among visitors, effectively nurturing a sense of community centered around shared learning and appreciation of nature.
Additionally, the project speaks to the importance of conservation and environmental stewardship, embodying a philosophy that encourages awareness and education among visitors regarding the local flora and fauna. The design’s thoughtful integration with the natural environment is emblematic of a modern architectural sensibility that values ecological responsibility alongside functional and aesthetic excellence.
For those interested in understanding the finer details of the Abu Dhabi Flamingo Visitor Center, it is worthwhile to explore its architectural plans, sections, and designs. These elements reveal the thoughtful architectural ideas that have shaped the project, providing deeper insights into how the design translates concepts of sustainability, functionality, and aesthetic appeal into a cohesive and engaging visitor experience. Engaging with this project presentation will undoubtedly enhance your appreciation for both the architecture and the important role it plays in environmental education and conservation efforts.


