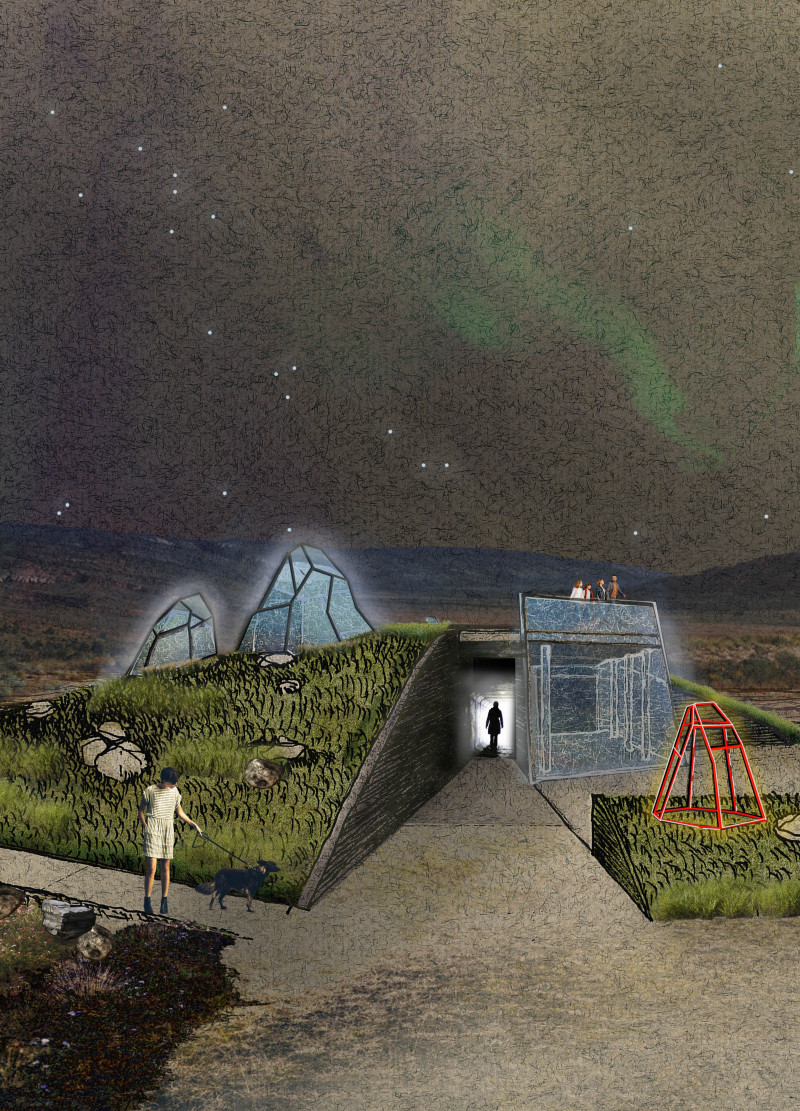5 key facts about this project
Designed to provide a welcoming space for education and engagement, the Visitor Center functions as both an information hub and a venue for visitor services, including an exhibition hall, café, and observation deck. The layout is carefully planned to facilitate natural movement throughout the center, encouraging visitors to immerse themselves in the narratives of the land while allowing for a thorough understanding of its geological processes.
The architectural design embodies the principles of contextualism, seamlessly blending with the dramatic topography of the site. The structure rises gently from the terrain, resembling a natural extension of the landscape. This design approach not only serves to minimize the visual impact of the built environment but also enhances the overall experience for guests, as they are guided through a space that feels congruent with its surroundings.
Key elements of the Visitor Center include an expansive exhibition hall where visitors can engage with interactive displays about the area's geology and history. Adjacent to this space is a café designed with large glass facades that provide panoramic views of the stunning landscape, creating an inviting atmosphere for relaxation and reflection. The outdoor terrace offers additional opportunities for visitors to connect with nature, while a dedicated observation deck highlights views of the Hverfjall volcano, one of the iconic landmarks of the region.
The materials used in the construction of the Visitor Center reflect a commitment to sustainability and durability. Concrete serves as the primary structural material, ensuring resilience against the harsh climate while also allowing for sculptural forms that engage the landscape. Large areas of glass are employed to foster a sense of openness and transparency, linking the interior spaces with the majestic outdoor environment. Additionally, the integration of natural vegetation and elements like boulders into the design further blurs the line between the built and natural worlds, encouraging an ecological sensitivity that is essential to the project’s identity.
A unique aspect of this architectural design is its attention to accessibility, with features such as ramps and seating areas seamlessly integrated into the layout, ensuring that the Visitor Center welcomes all visitors, irrespective of physical ability. This inclusive design philosophy reinforces the center's role as a community-oriented facility.
The architectural ideas present in this project reflect not only a commitment to enriching the visitor experience but also a deep respect for the geological history encapsulated in Dimmuborgir. Each design decision is informed by a desire to create spaces that foster curiosity and appreciation for the natural world. Visitors are encouraged to contemplate the dynamic relationship between humans and nature as they navigate through the center and the surrounding landscape.
For those interested in a deeper understanding of the project, details such as architectural plans, architectural sections, and various architectural design elements provide valuable insights into the thoughtful approach taken in this project. Exploring these components will reveal how the Visitor Center not only serves its functional purpose but also stands as an expression of the unique environmental and cultural narratives that define Dimmuborgir.


























