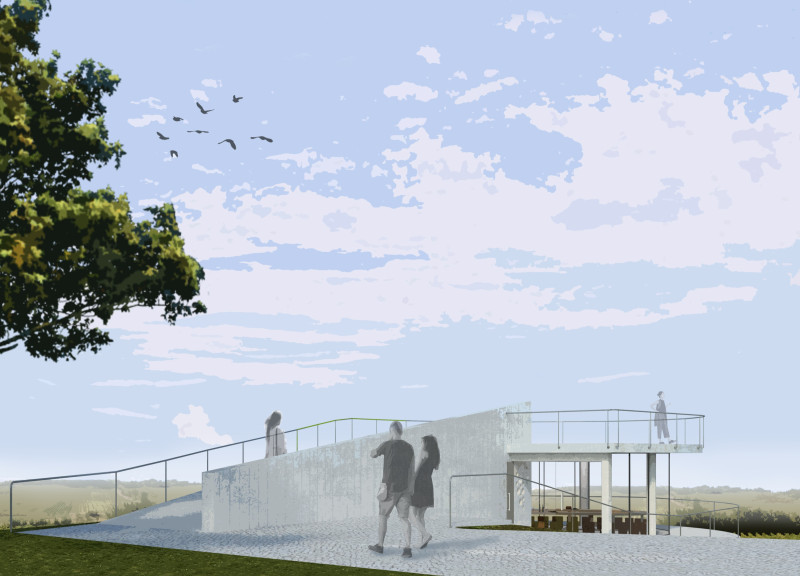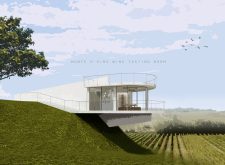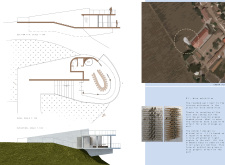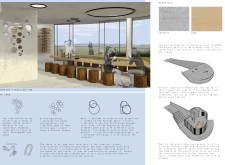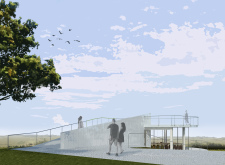5 key facts about this project
The architectural approach focuses on organic forms that resonate with the vineyard context. The structure appears predominantly as a rounded entity, inspired by the shapes of grapes and wine barrels. This choice of form creates continuity with the natural environment while providing an inviting atmosphere for guests. The architecture is partially embedded into the ground, minimizing its visual footprint and ensuring effective thermal insulation akin to traditional wine cellars.
Unique Design Approaches
The Monte D’Oiro Wine Tasting Room incorporates several design elements that differentiate it from similar projects. The integration of natural materials such as concrete, wood, and glass plays a crucial role in establishing a warm, welcoming environment. Concrete serves as the primary structural material, reflecting modern construction practices, while wooden elements enhance interior warmth and create tactile surfaces. Extensive glass walls facilitate panoramic views of the vineyard, merging indoor and outdoor spaces and inviting natural light into the building.
The spatial organization of the facility optimally serves its function, with distinct zones designed for wine exhibition, tasting, and guest amenities. The layout promotes fluid circulation, with functional areas designed around a central communal table that symbolizes community interaction. This design choice underlines the importance of shared experiences in wine tasting and fosters social engagement among visitors.
Architectural Design Features
Attention to detail in the architectural design includes a terraced layout that encourages exploration and promotes direct interaction with the vineyard landscape. A rooftop terrace serves as an outdoor gathering space, further enriching the visitor experience. Integrating vertical movement through gentle ramps rather than stairs enhances accessibility, aligning with contemporary criteria for inclusive design.
The interior spaces are characterized by a minimalist aesthetic that prioritizes functionality without overwhelming the senses. Large openings and skylights maximize natural illumination, creating an inviting ambiance for tastings and gatherings. The exhibition wall, which serves as both a functional display of wines and an artistic element, acts as a focal point upon entry, illustrating the central theme of the project.
The Monte D’Oiro Wine Tasting Room exemplifies a thoughtful synthesis of architecture and landscape, employing contemporary design strategies to enhance the wine tasting experience. To delve deeper into the architectural plans, sections, and designs of this project, readers are encouraged to explore the comprehensive project presentation for further insights into the unique architectural ideas at play.


