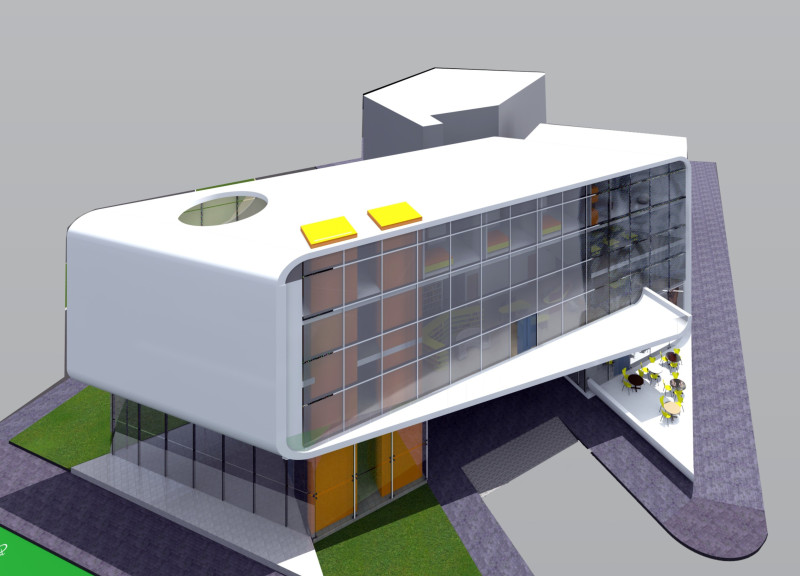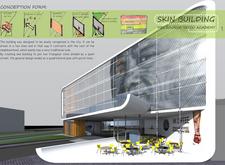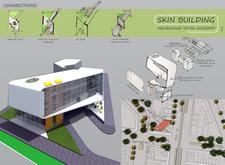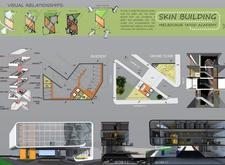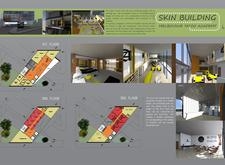5 key facts about this project
Functionally, the Skin Building serves as an educational space. It is dedicated to the art of tattooing, providing a unique environment for both aspiring tattoo artists and those wishing to learn about this intricate craft. The design emphasizes an open and inviting atmosphere that encourages community engagement while maintaining a clear delineation between public and private areas. This duality is crucial to the project's identity, as it aligns with the nature of the tattooing profession, where personal expression meets public display.
The design of the Skin Building is distinctive for its innovative approach to space and structure. The overall layout is organized around a quadrilateral plan that emerges from the confluence of two triangular sites separated by a calm street. This clever resolution of the site constraints allows for a clear, stable form that is visually appealing while maximizing usable space. The building's facade is characterized by a curvilinear shape, featuring large cutouts that invite natural light and create visual connections with the surrounding environment. This design not only enhances the aesthetic quality of the building but also promotes interaction with the streetscape.
Key elements of the project include the integration of public spaces on the ground floor, which houses a café named "Ink Coffee" and an art gallery. These features serve as a means of engaging the local community, transforming the Skin Building into a vibrant social hub. The cafe acts as a resting point for visitors, while the gallery showcases student artwork and the diverse styles of tattoo art, highlighting the relationship between community, art, and education.
Above this level, the building accommodates a series of flexible workshops and classrooms dedicated to tattoo training. The sequences of spaces are designed to promote collaboration and creativity, allowing for modifications depending on the class sizes and types of activities. This emphasis on flexibility is particularly relevant in educational settings, where the needs of learners can vary widely. The double-height spaces, with their generous windows, enhance airflow and daylighting, creating an invigorating learning atmosphere.
Materials play a significant role in the architectural expression of the Skin Building. The combination of concrete for structural integrity, glass for transparency, and metal for decorative detailing underscores a contemporary aesthetic while ensuring durability. Additionally, the use of warm woods in interior spaces contributes to a welcoming environment, balancing the more industrial aspects of the building's exterior. Colorful panels further enliven the facade, reflecting the lively character associated with tattoo culture.
Unique design approaches employed in this project highlight the architect's intent to foster a dialogue between the building and its context. By prioritizing public engagement and accessibility, the Skin Building not only enhances the educational experience but also invites passersby to participate in the life of the academy. This thoughtful integration into the urban fabric encourages a sense of belonging and community involvement, specifically exploring themes of identity and expression through the medium of tattooing.
In summary, the Skin Building stands as a contemporary architectural response to Melbourne's cultural landscape, catering specifically to the niche of tattoo artistry education. It represents a fusion of form and function, creating a space that is both practical and artistically vibrant. The building's innovative design invites further exploration of its architectural plans, sections, and ideas, encouraging a deeper understanding of how this structure serves its community and reflects its unique identity. For those interested in a comprehensive overview, examining the project presentation offers detailed insights into the various elements that define this remarkable architectural endeavor.


