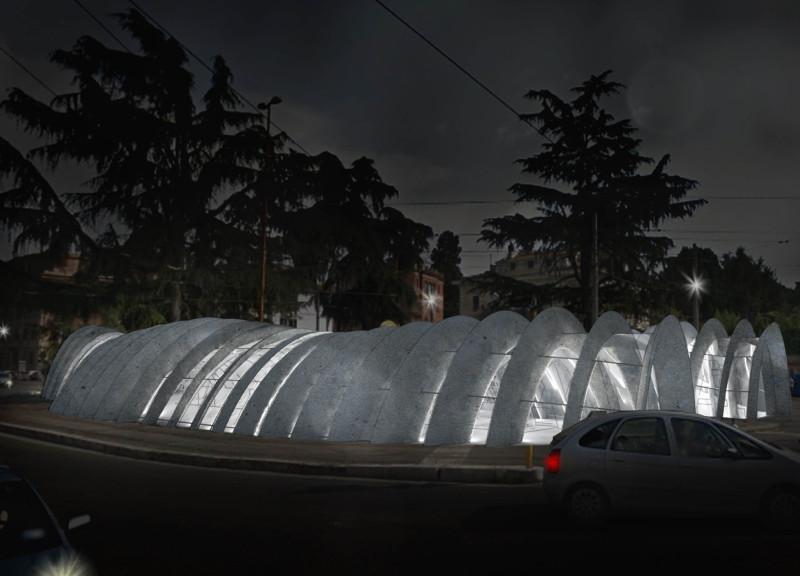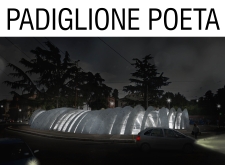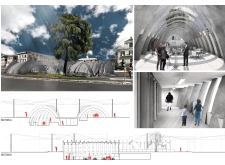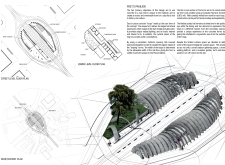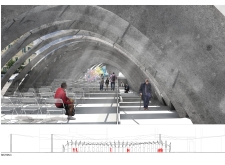5 key facts about this project
The pavilion's architectural design emphasizes fluidity and organic forms, primarily achieved through the use of cast-in-place concrete. This material is not only foundational to the structure’s integrity but also plays a crucial role in shaping its visual identity. The undulating loops of concrete define the pavilion’s silhouette, creating a rhythmic and harmonious presence that invites exploration and engagement. By carefully integrating expansive glass elements, the design allows natural light to permeate both the interior and exterior, facilitating a connection between the pavilion's users and the surrounding environment.
In terms of functionality, Padiglione Poeta is equipped with a variety of spaces tailored to accommodate community needs. The large, open auditorium can host lectures, exhibitions, and community gatherings, reflecting the pavilion’s versatile use. The high ceilings, accentuated by the arching concrete forms, invoke a sense of spaciousness, ensuring that the environment remains inviting and conducive to thoughtful interaction. The inclusion of a café, bar, and restrooms further supports its role as a significant public amenity, catering to a wide audience and encouraging prolonged visits.
What truly sets this project apart is its commitment to an integrated design approach that emphasizes sustainability and community engagement. The pavilion not only enhances public accessibility but also serves as a responsive architectural statement that acknowledges its context. The relationship between the pavilion and adjacent green spaces fosters outdoor engagement, promoting an overall sense of well-being among its users. This seamless integration reflects an understanding of the importance of nature in urban settings and marks a thoughtful consideration of the surrounding urban fabric.
The design process behind Padiglione Poeta also highlights unique architectural ideas that challenge conventional perceptions of civic structures. The pavilion’s approachable form and open nature break down traditional barriers, inviting spontaneous gatherings and interactions among diverse groups of people. This dynamic flow reinforces the pavilion’s purpose as a cornerstone of cultural expression, promoting a sense of belonging within the community.
The careful selection of materials not only contributes to the aesthetic appeal of the structure but also aligns with the project's sustainability goals. The use of durable materials such as cast-in-place concrete ensures that the pavilion will stand the test of time, thereby cementing its role as a lasting fixture within the landscape. The incorporation of energy-efficient design elements minimizes environmental impact, reflecting a modern approach to architectural responsibility.
In conclusion, the Padiglione Poeta stands as a testament to thoughtful architectural design that prioritizes community engagement and sustainability. Its unique structure and well-considered spaces exemplify the importance of public architecture in contemporary society. To gain a deeper understanding of this project, including architectural plans, sections, and the overall design vision, readers are encouraged to explore the full presentation of the Padiglione Poeta.


