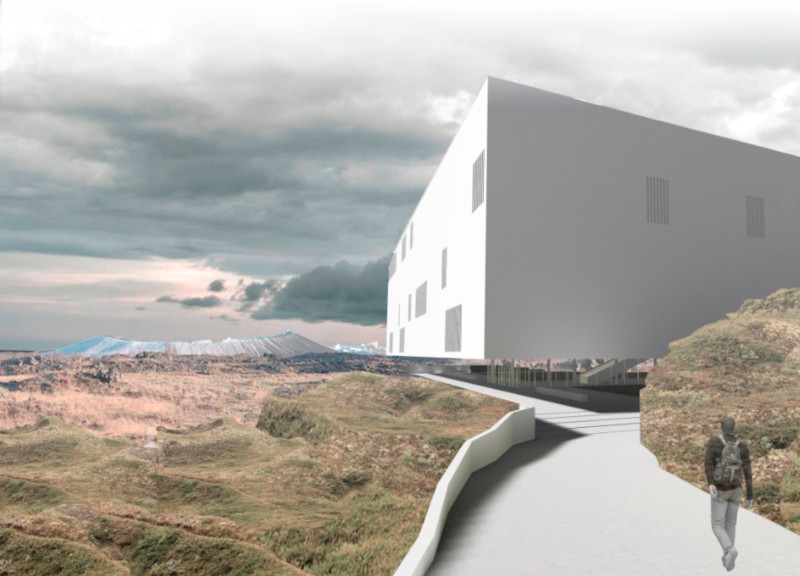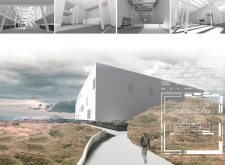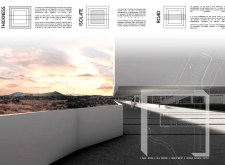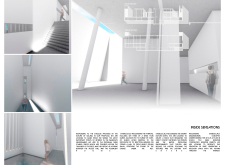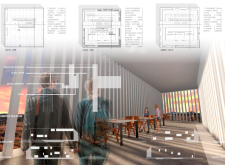5 key facts about this project
At its core, the building serves multiple functions, designed to accommodate both individual needs and communal activities. The project incorporates areas for collaboration, exhibition, and quiet reflection, catering to various users, from residents to visitors. This multifaceted approach fosters an inclusive environment, where people can engage with one another as well as with the natural elements that surround the establishment.
A distinctive aspect of the design is its materiality, carefully selected to reflect the local context and ensure durability. Concrete forms the structural foundation, providing strength and resistance against the harsh weather conditions typical of the Icelandic climate. Large expanses of glass activate the facades, creating transparency and allowing natural light to permeate the interior spaces. This connection to the outdoors not only enriches the user experience but also offers sweeping views of the breathtaking landscape. The use of metal in detailed applications supports a modern aesthetic, contrasting beautifully with the more organic materials.
The unique design approach is evident in the building's layering and spatial organization. Thoughtfully designed layers create a dynamic visual experience, inviting users to explore various areas of the project. The concept of framing views resonates throughout, emphasizing the architectural intent to create moments of interaction with the surroundings. Each space has been crafted to evoke different sensory experiences, encouraging users to appreciate the interplay of light, sound, and texture. The varied heights and volumes of the interiors contribute to a sense of depth and interest, drawing individuals into a dialogue with the architecture itself.
Sustainability is a significant concern for this project, reflected not only in its energy-efficient design strategies but also in its approach to harmonizing with the land. The integration of radiant heating systems showcases the commitment to reducing energy consumption while maximizing comfort for occupants. Additionally, the project considers ecological impacts, striving to preserve local flora and fauna, further reinforcing the conversation between architecture and nature.
Another noteworthy detail is the accessibility woven into the design. Careful attention has been given to ensuring that all users can navigate the spaces easily, promoting inclusivity and ensuring that the project serves a wide demographic. This reflects a broader trend in contemporary architecture towards user-centric design, where the needs of individuals shape the built environment.
The floor plans and sections reveal a logical flow throughout the building, illustrating how architectural design can facilitate movement and generate a sense of place. The connection between diverse spaces is deliberate, showcasing an understanding of how users interact with their environment. This holistic view reinforces the project's aim to create not just functional spaces but also enjoyable experiences for all who enter.
In summary, this architecture project is a well-articulated example of how design can respect and respond to its surroundings while serving practical functions. The project invites exploration, encouraging a closer look at the architectural plans, sections, and design ideas that contribute to its successful execution. The thoughtful choices made throughout the design process make it clear that this project is not merely a structure but a vital part of the Icelandic landscape. Readers are encouraged to delve into the presentation for a comprehensive understanding of the architectural elements at play.


