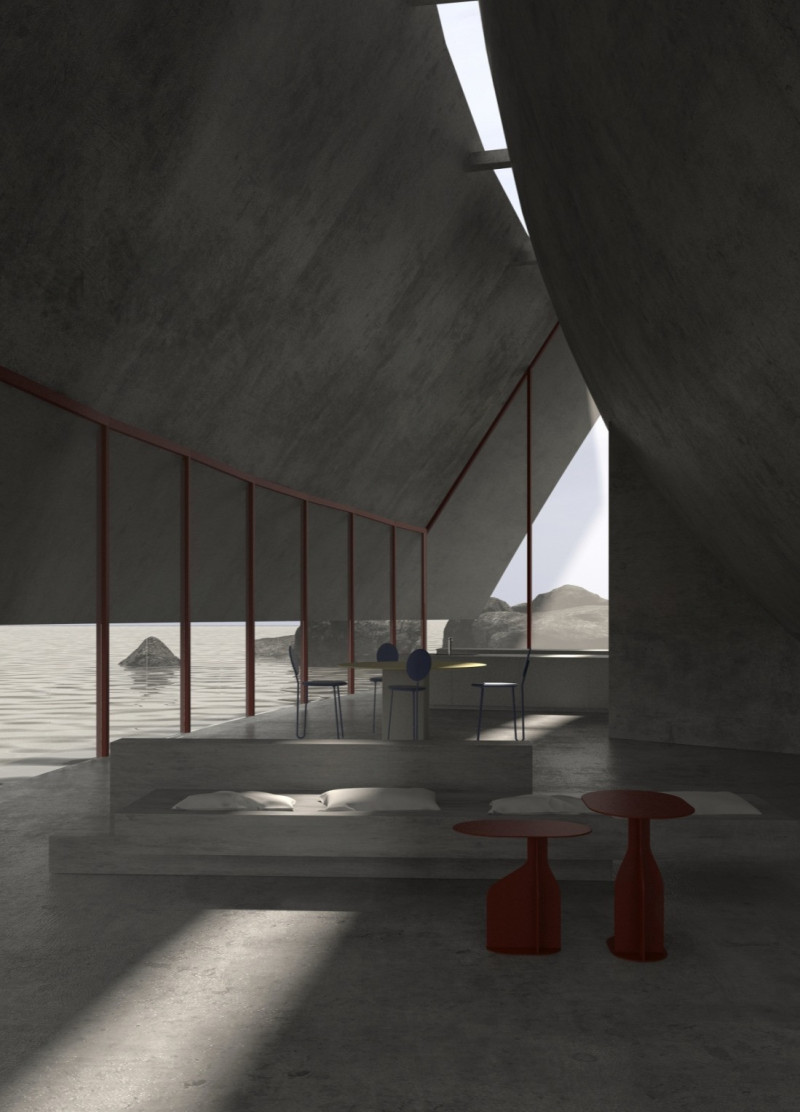5 key facts about this project
The architecture of the Cave of Shadows is characterized by a central open-plan living area that encourages interaction and fluid movement among its inhabitants. This singular large room functions as the core gathering space, seamlessly blending the various living functions without the constraints of conventional partitioning. This design approach cultivates a sense of community while also allowing for moments of individual introspection. The spatial organization reflects modern living trends, where adaptability and flexibility are crucial.
One of the standout features of the Cave of Shadows is its unique ability to manipulate natural light. The roof is designed with an innovative geometric configuration that allows sunlight to enter at varying angles throughout the day, creating an ever-changing interplay of light and shadow within the interior. This not only enhances the aesthetic quality of the space but also fosters an emotional connection between residents and their environment. When light filters through the structure, it transforms the atmosphere, inviting a dynamic experience that evolves with the time of day.
Materiality within the project is another vital aspect that contributes to its overall identity. The primary structural element of reinforced concrete provides the necessary robustness while allowing for creative freedom in design form. Glass is strategically incorporated to invite views of the stunning landscape beyond, effectively blurring the interior and exterior boundaries. Complementing these materials, wood accents are used thoughtfully to introduce warmth and tactile comfort to the environment, striking a balance between the starkness of concrete and the inviting quality of natural materials.
The Cave of Shadows is meticulously designed to establish a dialogue with the rugged geological features of São Miguel Island. By respecting the local topography, the architecture does not impose itself on the site but rather steps back to encourage the natural landscape to emerge through the living spaces. This emphasis on contextual awareness not only roots the design in its geographical setting but also underscores a commitment to sustainable practices by utilizing regional materials and passive design strategies.
In terms of functionality, this project is crafted to adapt to the evolving needs of its residents. The layout’s versatility allows for a range of activities to occur in a seamless manner, from communal gatherings to quiet retreats, ensuring that the home remains responsive to the lifestyle of its inhabitants over time. The structure promotes a balance between private and shared spaces, allowing for both social interaction and individual reflection.
The Cave of Shadows stands as a representation of contemporary architectural thought, where the priorities of human experience, environmental sustainability, and aesthetic integrity converge. Its unique approach to design demonstrates an understanding of how the elements of architecture can enhance the quality of life for its occupants, promoting a deeper connection to both the home and its natural surroundings.
To gain deeper insights into the architectural plans, architectural sections, architectural designs, and architectural ideas that define the Cave of Shadows, readers are encouraged to explore the project presentation in detail. This thorough investigation will reveal the nuanced design strategies and innovative approaches that make this project a noteworthy example of modern architecture.























