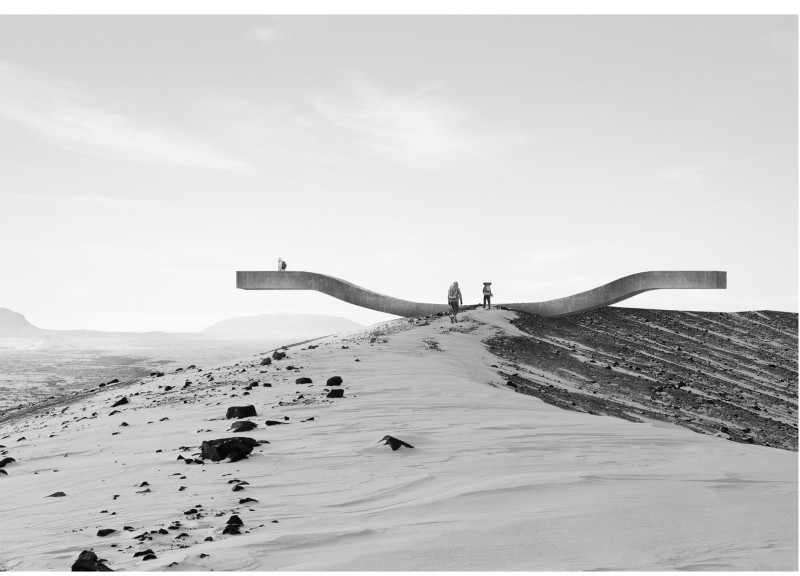5 key facts about this project
At its core, the project represents a unique architectural synthesis that honors the site's natural features and cultural significance. By drawing inspiration from the shape and form of the Hverfjall crater, the design aims to create an atmosphere of serenity that invites reflection. The architecture here is not merely a shelter; it embodies a connection between human experience and the powerful geological forces that shape our world. This dual purpose is integral to understanding the project’s impact.
Functionally, "Take a Breath" serves as a series of viewing platforms complemented by walking paths that guide visitors through the landscape. The layout encourages exploration, with pathways designed to provide various vantage points for enjoying the panoramic views of the volcano. These pathways, characterized by gentle slopes, allow for a smooth transition as visitors move through the site, enhancing the experience of being enveloped by nature.
The attention to materiality is significant in this project, reinforcing its relationship with the surrounding environment. Primarily constructed of concrete, the design evokes the texture and color of volcanic rock, ensuring that the structure feels like an extension of the landscape. The use of weather-resistant forms highlights the project’s durability against the harsh Icelandic climate, ensuring that it will stand the test of time while still maintaining its intricate design.
Incorporating large openings throughout the structure offers a seamless connection between the inside and outside. This design choice allows natural light to permeate the space, resulting in an airy interior that reflects the openness of the outdoor landscape. By framing views of Hverfjall and engaging with the surrounding environment, the design invites visitors to pause and absorb their surroundings.
The circular motifs reflected in the architectural elements are particularly noteworthy. They not only pay homage to the volcanic crater itself but also serve to create a harmonious flow throughout the space. This design approach promotes a sense of continuity and coherence, making the experience of navigating the site fluid and intuitive. Visitors are encouraged to wander freely while being drawn in by the inviting contours of the architecture.
Moreover, the project embodies a sustainable ethos, focusing on the use of local materials and environmentally conscious practices. The harmonious blend of architecture with nature is not merely aesthetic; it is a reflection of a commitment to sustainability, ensuring that the structure respects and preserves its ecological context.
"Take a Breath" stands as a remarkable example of how architecture can respond to natural landscapes. Through thoughtful design, this project offers an opportunity for reflection and connection with the earth’s processes. For anyone interested in the nuances of architectural design, exploring elements such as architectural plans, sections, and ideas related to this project can deepen one's understanding of how built forms interact with their environments. Engaging with the architectural details will reveal the thoughtful consideration that informs every aspect of this inspiring project.























