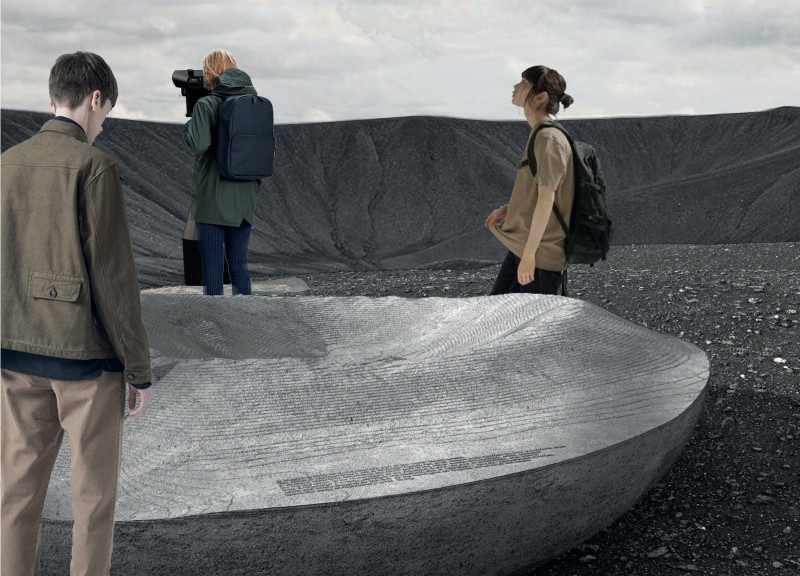5 key facts about this project
The design of the lookout point closely mimics the natural forms of the surrounding landscape, specifically the textures and shapes proposed by volcanic formations. This choice reflects an intentional decision to harmonize the structure with its environment, ensuring that it does not disrupt the landscape but instead integrates seamlessly into it. The primary materials used in the project include volcanic rock, reinforced concrete, glass, and metal fastening systems. Volcanic rock is particularly significant, as it creates a direct physical connection to the geological character of the site while also ensuring the durability needed for an outdoor installation.
Functionally, the lookout point serves as a space for observation, education, and community interaction. The design features a main platform that allows visitors to roam freely, providing multiple viewpoints from which to appreciate the surrounding landscape. This platform’s undulating surface is a tactile representation of volcanic terrain, encouraging users to engage with the site actively. The incorporation of a glass observation periscope enhances this experience, allowing visitors to survey geological features from a unique vantage point, which fosters a deeper appreciation for the natural beauty.
One of the stand-out characteristics of this project is its multifaceted approach to design. The architectural aspect is not solely focused on creating a physical object; it also aims to inspire connection and interaction among users. The curvature of the platform encourages groups to gather, promoting social engagement while facilitating a shared experience among visitors. Informational signage placed around the lookout allows guests to gain insights into the region's geology and ecology, showcasing the project’s role as an educational tool as much as an observational one.
The Fired Earth lookout point's unique design approach lies in its sincere commitment to contextual architecture. It is designed to manifest the essence of the location without overwhelming it with discordant elements. This dedication to natural integration not only respects the landscape but also enhances the visitor experience, making it more immersive and reflective.
Engaging with the project presentation will provide further insights into its architectural plans, sections, designs, and innovative ideas. Exploring these elements will enrich your understanding of how this lookout point stands as a thoughtful example of architecture that connects users with both the natural world and educational opportunities in a cohesive manner.























