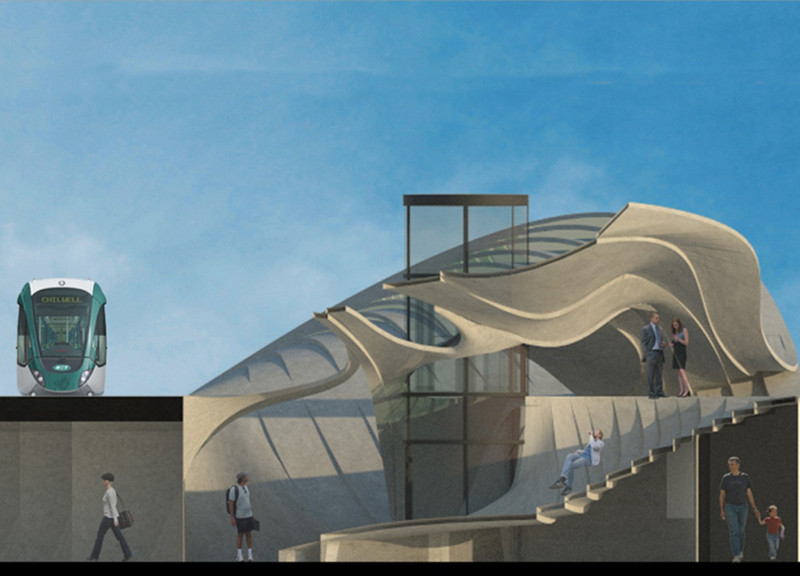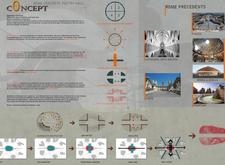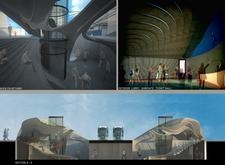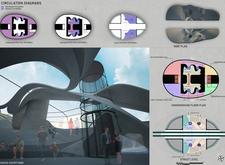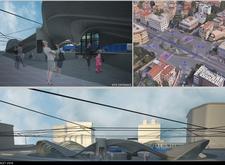5 key facts about this project
The primary function of the Rome Concrete Poetry Hall is to serve as a multifunctional venue that can host art exhibitions, performances, workshops, and community events. This flexibility is vital in an increasingly urbanized world where public spaces are expected to perform multiple roles. The design thoughtfully incorporates various spaces that cater to different activities, ensuring that the hall adapts seamlessly to its diverse programs. The layout is intuitively organized, facilitating smooth circulation and easy access to all areas, which enhances the overall user experience.
At the heart of the architectural design is a strong emphasis on spatial organization, guided by the principles of Quadratic Architecture. This approach divides the project into four quadrants, each representing specific aspects of human perception and interaction with space. The first quadrant focuses on simplicity and purity, creating a serene environment that encourages contemplation. The second quadrant emphasizes multiple experiences, allowing users to engage with the space in various ways. The third quadrant draws attention to the dynamics between ideas and physical presence, promoting collaborative interactions. The fourth quadrant harmonizes these elements, underscoring the multiplicity of existence and experience in urban life.
The materiality of the project is notably defined by its use of concrete, a versatile material that conveys a sense of permanence and strength. Concrete is selected for its ability to adapt to various forms, enabling the creation of curvilinear shapes that soften the rigid characteristics typically associated with the material. The finish is carefully considered to enhance the aesthetics of the structure while ensuring durability and sustainability. Other materials, such as glass, are used strategically to bring in natural light and connect the interior spaces to the surrounding urban environment, fostering a relationship between the hall and its context.
One of the unique design approaches of the Rome Concrete Poetry Hall is its incorporation of sunken courtyards, which serve as intimate gathering spaces within the larger context of the building. These courtyards not only provide areas for social interaction but also establish a sense of scale that contrasts with the vastness of the hall's public spaces. This design decision contributes to the hall's role as a community-centered facility, allowing visitors to engage in smaller, more personal environments while also having access to larger, shared spaces for collective events.
The architectural design prioritizes pedestrian movement, integrating pathways that lead through the hall and connect it to the surrounding urban area. This alignment encourages foot traffic, making the hall an accessible destination for both locals and tourists alike. The roof design features gentle undulations that complement the historical skyline of Rome, ensuring that the new structure does not disrupt the existing landscape but rather enhances it.
Overall, the Rome Concrete Poetry Hall is an architectural project that thoughtfully combines form and function, creating a cultural venue that resonates with its historical surroundings. The innovative use of materiality, coupled with a commitment to multipurpose design, positions it as a significant space for artistic and community endeavors. With its emphasis on user experience, spatial organization, and connection to the urban context, the hall invites exploration and interaction. Readers interested in the finer details of this project are encouraged to delve into the architectural plans, sections, and designs to gain a deeper understanding of its unique architectural ideas and contributions to contemporary architecture.


