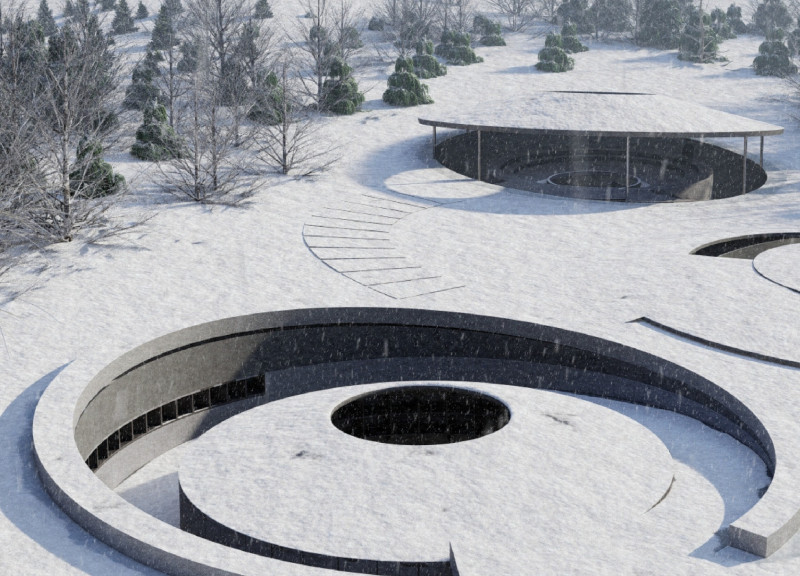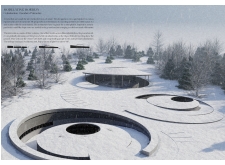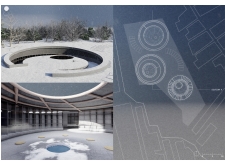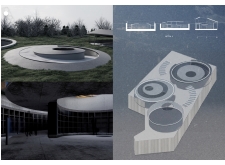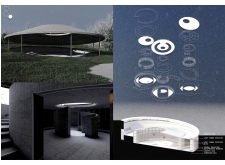5 key facts about this project
At its core, "Modulating Horizon" represents the intersection of memory and nature. The project is intended as a Chamber of Memories, where individuals can explore not only the physical space but also their own thoughts and emotions within that context. The architectural design emphasizes the importance of spaces that encourage contemplation and personal exploration, thereby elevating the experience of visiting the site.
The functional aspects of the project are executed through a series of carefully designed volumes. These three primary structures feature a combination of rounded forms that evoke a sense of fluidity and movement, contrasting with the rigidity often associated with traditional architecture. One of these volumes is deliberately sunk into the earth, while the others are elevated, creating a dynamic interaction with the landscape. This design choice allows visitors to navigate varied elevations, encouraging exploration and discovery throughout the site.
The approach to materiality in "Modulating Horizon" reflects a commitment to sustainability and aesthetics. Concrete is utilized as a primary material, providing a strong, durable framework that grounds the structure while serving as a counterpoint to the softer natural elements. Complementing this, a light timber structure introduces warmth and a sense of connection to the forest. Glass elements play a significant role in the design, as they invite natural light into the space, further enhancing the feeling of openness and transparency. The integration of thermal insulation and a waterproofing membrane ensures that the spaces are comfortable and resilient against environmental challenges.
Interactivity is a key aspect of the design, as the layout promotes movement and exploration. Curvilinear pathways lead visitors from the exterior landscape into the various interior spaces, each offering a unique perspective, allowing for diverse experiences. These pathways challenge conventional navigation, inviting individuals to discover the site in a way that feels organic and instinctual.
One of the distinctive approaches of the project lies in its manipulation of light. The design incorporates strategic openings that allow for changing patterns of sunlight to enter the interiors throughout the day. This dynamic quality speaks to the relationship between time and space, as the atmosphere within the structures evolves and encourages contemplation on the passage of time.
The project successfully highlights the unique relationship between architecture and its surroundings, fostering an environment where human experiences and the natural world converge. By integrating sculptural forms and interactive elements within the landscape, this architectural endeavor becomes more than just a physical presence; it symbolizes the potential for architecture to enhance well-being by cultivating a space conducive to mindfulness and personal reflection.
For readers interested in gaining a deeper understanding of this project, exploring the architectural plans, sections, designs, and ideas behind "Modulating Horizon" will provide valuable insights into the thoughtful design process and its implications for future architectural practices. This exploration will offer an opportunity to appreciate how architecture can effectively respond to and resonate with its environment, ultimately enriching the human experience.


