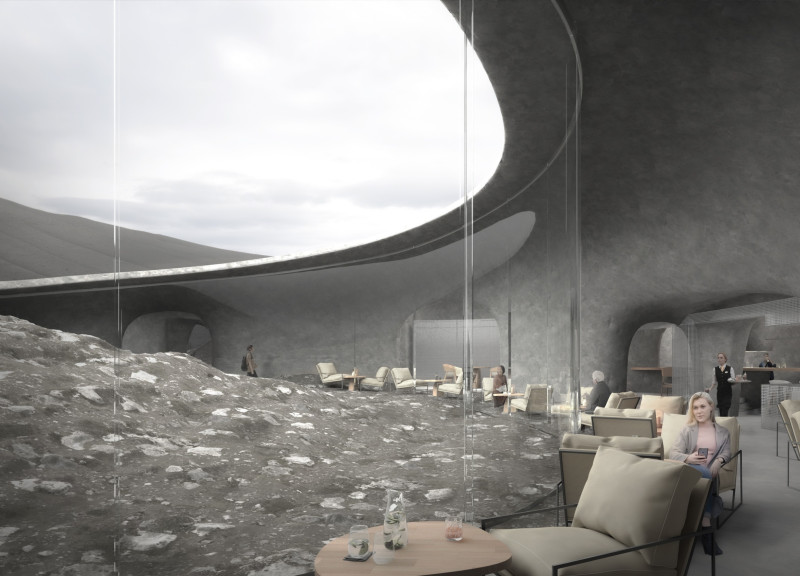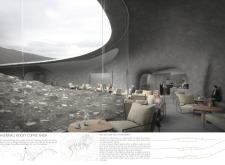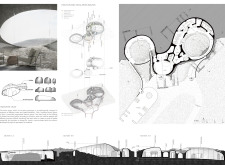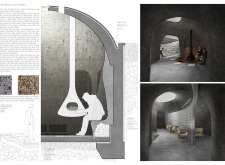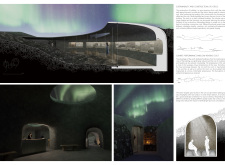5 key facts about this project
At its core, the Hverfjall Rocky Coffee Shop represents a union between human activity and the natural world. It is designed to facilitate a deeper connection with the unique landscape, encouraging visitors to appreciate the geological phenomena of Iceland while enjoying a warm beverage. The building’s form is intentionally organic, echoing the soft curves and textures found in the surrounding volcanic rock formations. This design approach minimizes disruption to the landscape, showcasing a commitment to sustainable architecture and environmental stewardship.
The primary function of the coffee shop is to provide refreshments and act as a gathering space for tourists and locals alike. The architectural layout includes a main communal area, offering ample seating and sweeping views of the captivating scenery. Visitors can engage with informative displays that highlight the region's geological significance, fostering an educational experience alongside the enjoyment of food and drink. The design promotes interaction and movement, guiding visitors through various zones such as the exhibition area and visitor center, all while ensuring accessibility and flow between spaces.
Materiality plays a crucial role in the overall design of the Hverfjall Rocky Coffee Shop. The structure primarily utilizes smooth concrete as the main building material, enhancing durability while maintaining a uniform aesthetic that resonates with the natural surroundings. Additionally, waterproof layers ensure longevity and protection against Iceland's harsh weather conditions. The use of locally sourced stone reinforces the connection to the environment, creating a sense of place and belonging. Metal fixtures and wooden accents are incorporated to add functional elegance, balancing the rawness of the concrete with warm, inviting elements.
One of the unique design approaches of this project is its reliance on earth-sheltering techniques, allowing the building to blend seamlessly with the topography while capitalizing on the natural thermal properties of the soil. This method not only optimizes energy efficiency but also contributes to a stable indoor climate, enhancing visitor comfort throughout the year. Skylights are strategically placed to flood the interior with natural light, illuminating the space while maintaining a connection to the changing sky above, including the potential for witnessing the northern lights at night.
The architectural design of the Hverfjall Rocky Coffee Shop emphasizes the importance of sustainability and conservation. By minimizing environmental impact and maintaining a respectful distance from the surrounding ecosystem, the project serves as both a refuge for visitors and a testament to responsible architectural practices. The organic forms and choice of materials reflect a deep understanding of the local context, resulting in a project that feels inherently rooted in its geological setting.
Overall, the Hverfjall Rocky Coffee Shop successfully intertwines architecture, function, and environmental consciousness. It stands as a compelling representation of how contemporary design can respect and enhance natural landscapes, encouraging a dialogue between people and their surroundings. For those interested in delving deeper into the architectural elements that define this project, exploring the architectural plans, architectural sections, and architectural designs can provide valuable insights into the thoughtful ideas that shaped the Hverfjall Rocky Coffee Shop.


