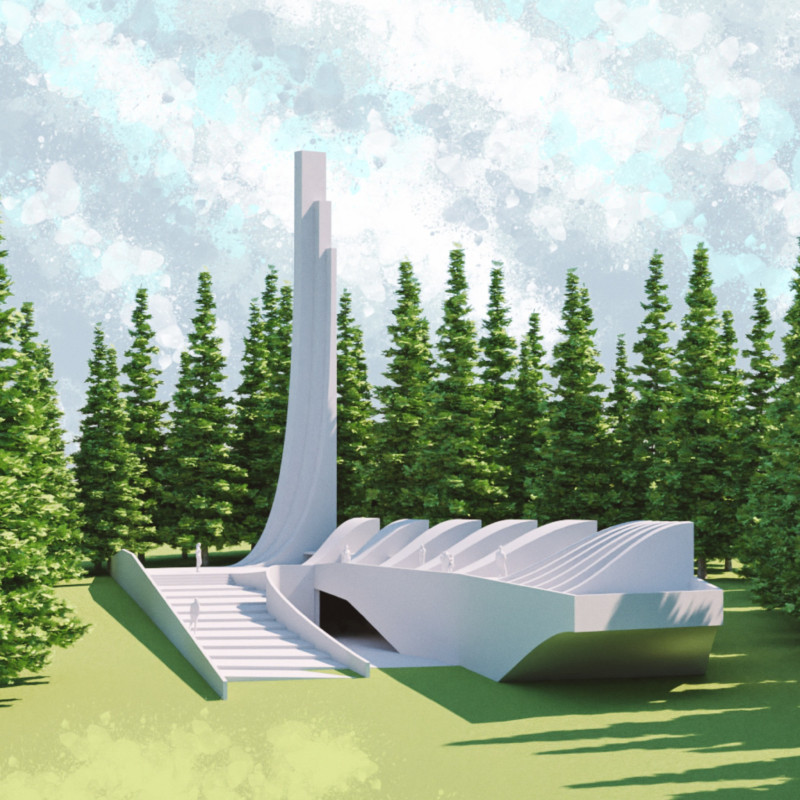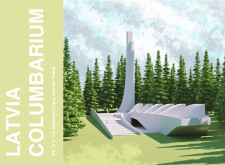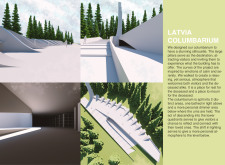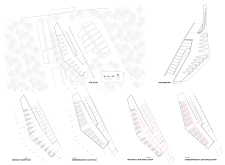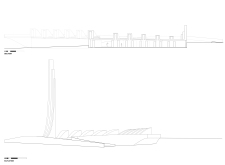5 key facts about this project
The columbarium comprises distinct areas arranged to facilitate both public gathering and private contemplation. A light-infused upper level invites visitors to engage with nature, while the lower level offers a more intimate setting for personal reflection. This duality underscores the project’s aim to support various stages of the mourning process, guiding visitors through an experiential journey that balances openness with privacy.
Unconventional Design Approaches
The design of the Latvia Columbarium stands out due to its unique use of curvilinear forms and an innovative structural approach. The flowing lines and pillars not only serve aesthetic purposes but also symbolize the journey of life and death. This departure from traditional angular designs fosters a feeling of calm and connection to the surrounding environment.
The architecture incorporates a gradual descent between spaces, reinforcing the concept of transition. Visitors are guided gently from the public area into the more personal lower section, mirroring the emotional journey of loss. The careful arrangement of space utilizes natural light effectively, allowing illumination to accentuate the building's contours throughout the day.
Integration with the Environment
The project is strategically located amid lush greenery, enhancing its serene ambiance and creating a contemplative atmosphere for visitors. This integration with the natural environment reflects an understanding of the importance of nature in the grieving process. The building’s design echoes the surrounding landscape, establishing a dialogue between the architecture and its context.
Materials likely used in the construction, such as concrete, glass, wood, and metal, contribute to the building’s durability and aesthetic coherence. These choices are made deliberately to evoke a sense of permanence while providing a harmonious balance with the natural elements.
For a deeper understanding of the Latvia Columbarium project and to explore specific architectural plans, sections, and design elements, interested readers are encouraged to review the project presentation. This exploration will allow for a comprehensive appreciation of the innovative architecture and thoughtful design processes involved.


