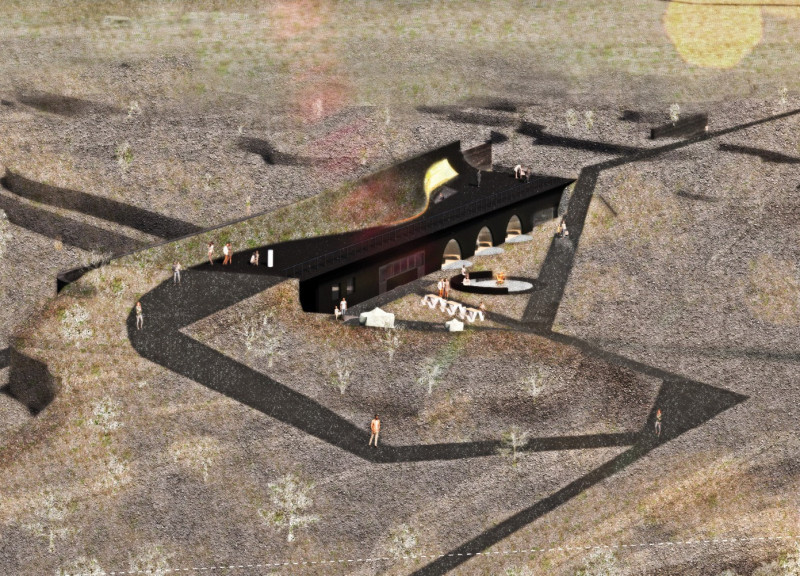5 key facts about this project
This visitor center represents a modern approach to architecture that respects and enhances its surroundings. The design not only offers necessary visitor services but also elevates the experience of exploring the volcanic landscapes. It becomes a pivotal point for engagement, where visitors can gather information, find rest, and appreciate the striking natural features nearby. The architectural form is characterized by smooth and flowing lines that echo the contours of the landscape. This reflects a sensitivity to the environment, with the structure appearing as if it is gently emerging from the ground.
A focus on materiality plays a significant role in the project’s design. Concrete serves as the primary structural element, noted for its robustness and ability to maintain thermal stability. Extensive use of glass allows for ample natural light to filter into the interiors, fostering an openness that invites interaction with the scenery outside. Additionally, wood is incorporated into the design, particularly within communal and relaxation areas, providing warmth and a tactile quality that contrasts with the more industrial materials. Steel is utilized for framing and roofing, achieving both structural strength and an aesthetic coherence with the building's overall design.
Interior spaces are crafted to facilitate movement and social interaction, directing visitors through a carefully considered layout that guides them to various points of interest. The design includes dedicated areas for educational exhibits, dining, and relaxation, each designed with specific functions in mind. The dining space flows seamlessly into areas for relaxation, incorporating built-in seating that encourages socialization. These interior details create a welcoming environment that is both functional and nurturing.
A noteworthy aspect of the design is its incorporation of geothermal energy, aligning with sustainable practices that harness the natural resources available in the region. This not only reduces the environmental impact but also enhances the educational narrative surrounding the project, showcasing practical applications of geothermal energy. The visitor center thoughtfully incorporates viewing platforms that maximize the opportunities for guests to interact with the impressive landscape, truly bringing the experience of Dimmuborgir and Hevrifall alive.
The Tuff Earth Visitor Center stands out for its unique design approach, emphasizing a relatable scale and form that blends into the local terrain. The architectural decisions reflect a deep respect for the site while offering an engaging and educational experience for visitors. By connecting architecture with the natural world, this project elevates not only the visitor experience but also the educational value of the surrounding geological formations.
For those interested in exploring this architectural endeavor further, a review of the project presentation will provide deeper insights into the architectural plans, sections, designs, and unique ideas which contribute to the overall impact of the Tuff Earth Visitor Center. Engaging with these elements will enhance understanding and appreciation of this thoughtfully designed visitor center.


























