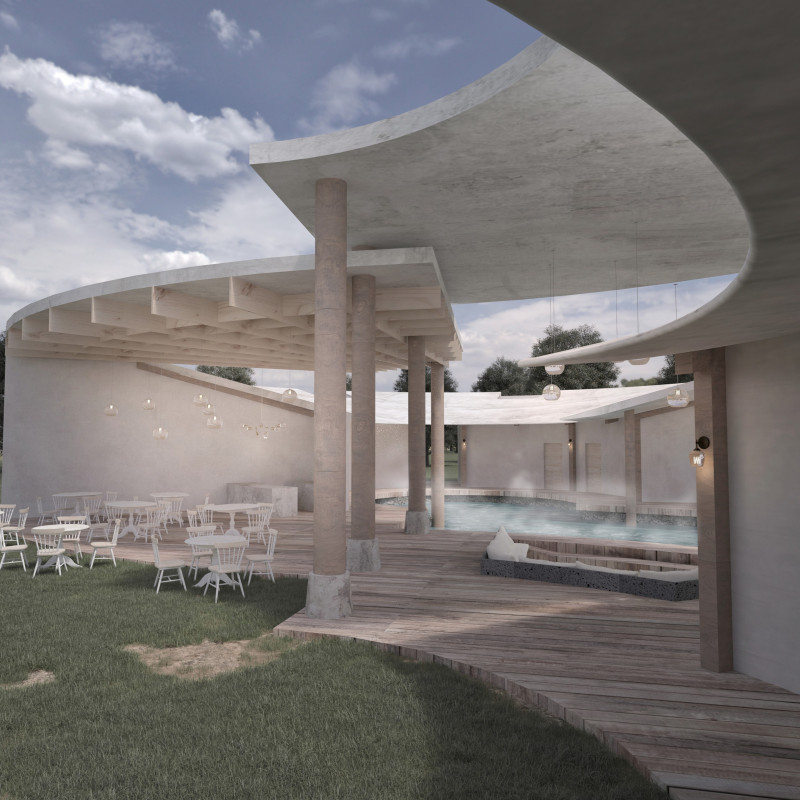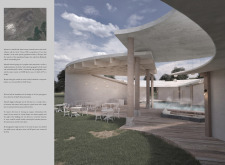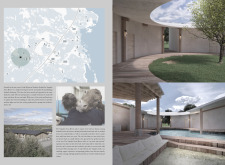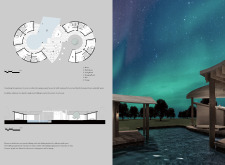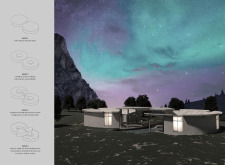5 key facts about this project
Functionally, the Vögfufl Farm Resort is designed as a hot spring guest house, catering to individuals seeking relaxation and leisure within a natural setting. The architectural design emphasizes guest comfort while promoting engagement with the environment. The arrangement of spaces promotes both individual privacy and community interaction, essential for a hospitality-focused project. At its core lies a central outdoor hot spring that acts not only as a communal area but also as the aesthetic focal point around which the design revolves.
Key components of the project include a series of interconnected structures that are strategically positioned to facilitate movement and gathering. The layout adopts a circular form that echoes the natural contours of the landscape, encouraging circulation between public areas and private guest rooms. The design ensures that each unit remains accessible to the central pool while preserving a sense of seclusion for individual guests. This careful consideration of space allows for a functional flow that enhances the experience of the resort.
The materiality of the Vögfufl Farm Resort plays a significant role in its integration with the site. The use of concrete as a primary structural component provides robustness, while its textured finish invites tactile engagement. Wood is featured prominently, particularly in roofing and decking, adding warmth to the visual palette of the resort. Large glass windows and walls are employed to maximize natural light and offer unobstructed views of the stunning surrounding landscape, effectively blurring the lines between indoor and outdoor environments. Natural stone elements are incorporated around the hot spring area, conveying a sense of place that resonates with the local geology.
Unique design approaches manifest in various aspects of the project. The circular layout is not merely an aesthetic choice; it reflects a thoughtful engagement with the local topography and climate. This design fosters a sense of connection to the land, encouraging guests to immerse themselves in the natural beauty that envelops the resort. Furthermore, the use of geothermal energy draws upon the site’s natural resources, aligning the project with sustainable practices and emphasizing a commitment to environmental consciousness.
The incorporation of communal and private spaces is another thoughtful design element that enhances guest experience. Public spaces such as a café and lounge areas are deliberately placed to encourage social interaction while ensuring that private guest rooms maintain necessary seclusion. Each room benefits from proximity to the hot spring and beautiful views, enhancing the overall experience of being immersed in nature.
This project demonstrates how modern architecture can honor traditional practices of hospitality while embracing contemporary design principles. The result is a resort that functions as a peaceful sanctuary, providing guests not only with comfort but also a profound connection to the Icelandic landscape. For those interested in exploring the nuances of this architectural endeavor further, I encourage a review of the architectural plans, sections, and design details for a comprehensive understanding of the innovative ideas that shape the Vögfufl Farm Resort. This project provides a unique perspective on the intersection of architecture, nature, and hospitality, making it a worthwhile case study for anyone engaged in the field.


