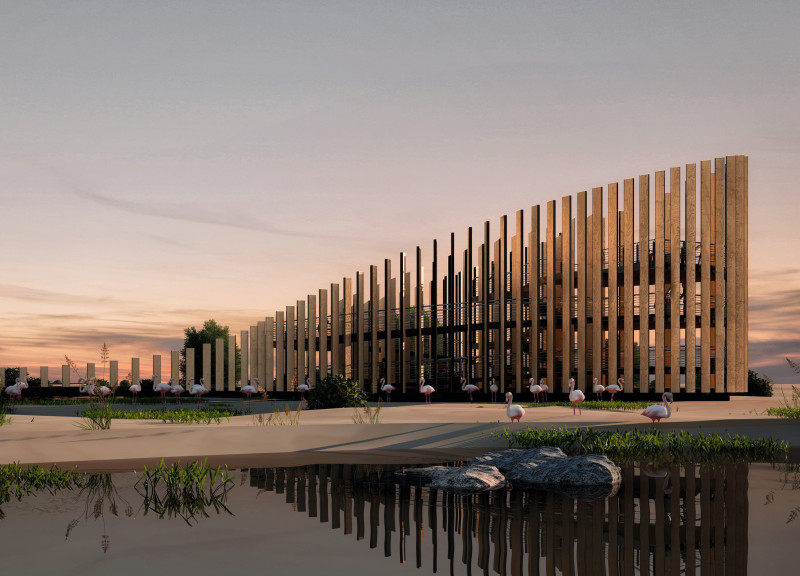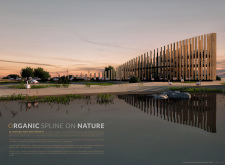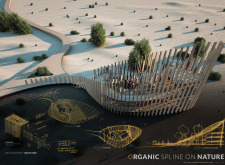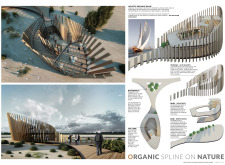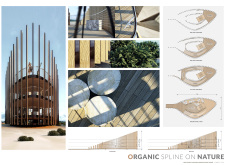5 key facts about this project
Innovative Structural Form
The observation tower features a sinuous, organic form that mirrors the natural contours of the wetland landscape. This fluid design allows for multiple vantage points where visitors can observe the diverse ecosystem, including the flamingo population. The tower rises gracefully, with curvilinear lines that create a seamless connection between the architecture and the environment. The structure’s composition emphasizes verticality and openness, ensuring unobstructed views while allowing natural light to permeate the internal spaces.
Key materials used in the construction include composite wood, which is favored for its sustainability and aesthetic attributes. The wooden façade is complemented by metal elements for structural integrity, local stone for grounding elements, and glass sections that enhance visibility and connectivity with nature. These materials are selected not only for their functional properties but also for their alignment with the project's ecological goals.
Sustainable Design Practices
The observation tower exemplifies sustainable design principles through its eco-friendly features. Passive solar strategies are implemented to minimize energy consumption, while rainwater harvesting systems support the landscape irrigation needs, illustrating a commitment to responsible resource management. The incorporation of native vegetation around the structure supports local biodiversity and reinforces the ecological narrative of the design.
Accessibility and Community Engagement
The tower’s design prioritizes universal accessibility, ensuring that all visitors, regardless of ability, can engage with the space comfortably. It integrates features such as gentle ramps and spacious gathering areas to facilitate movement through different levels. Furthermore, internal spaces are adaptable to host educational programs, exhibitions, and community events, fostering a social connection to the site's natural environment.
In summary, the Abu Dhabi Flamingo Observation Tower stands as a significant architectural endeavor that harmonizes form, function, and context. It embodies a blend of sustainability and aesthetic relevance, fulfilling its role as an observational and educational facility within the wetland reserve. For a deeper understanding of the architectural plans, designs, and sections of this project, we invite readers to explore the detailed presentation of this innovative architectural work.


