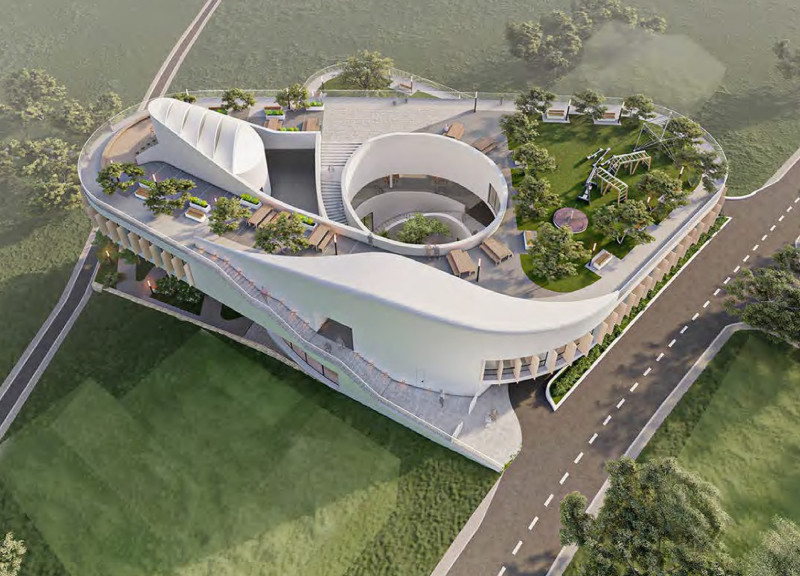5 key facts about this project
At the heart of this project is a design that embraces the surrounding landscape, utilizing a hillside location that provides not only aesthetic appeal but also panoramic views of the natural environment. The architecture ingeniously integrates with the topography, creating a seamless flow between indoor living spaces and outdoor areas. This design approach allows residents to feel connected to nature, enhancing their quality of life while also promoting the benefits of outdoor activities.
Anticipating the needs of elderly residents, the architectural layout includes a variety of communal spaces and private accommodations. Central to the design is an open-air atrium that serves as a communal hub, connecting different parts of the complex while encouraging interaction among residents. This thoughtful connectivity is complemented by shared gardens and recreational areas that promote outdoor engagement and foster a strong sense of community. Each residential unit is designed with careful consideration for accessibility, featuring ample natural light and ventilation through strategically placed windows that dissolve the barriers between the interior and exterior spaces.
The materials selected for the project reflect a commitment to sustainability and comfort. Reinforced concrete forms the structural backbone, providing safety and resilience, while extensive use of glass enhances visibility and allows natural light to shape the interiors. Wood finishes introduce warmth into living spaces, creating an inviting atmosphere. The incorporation of a landscaped green roof serves both aesthetic and ecological purposes, providing insulation and helping to create a habitat for local flora and fauna, thereby reinforcing the project's commitment to environmental stewardship.
What sets this project apart is its dedication to community-focused design and sustainability. Instead of adhering to traditional notions of elderly living, this architecture encourages independence and socialization. Universal design principles ensure that all spaces are accessible, catering to residents with varying mobility levels. The design promotes an active lifestyle by integrating amenities that support wellness and interaction, reinforcing the idea that the elderly can thrive within a community setting.
In summary, this architectural project embodies a progressive vision for elderly housing, offering an environment where residents can enjoy their senior years in comfort and community. The combination of functional design, natural integration, and sustainable materials reflects a comprehensive understanding of the needs of elderly residents. For those interested in exploring the intricacies of this project further, examining the architectural plans, sections, and various design elements will provide deeper insights into its innovative approach and the thoughtful ideas that shaped its development.


























