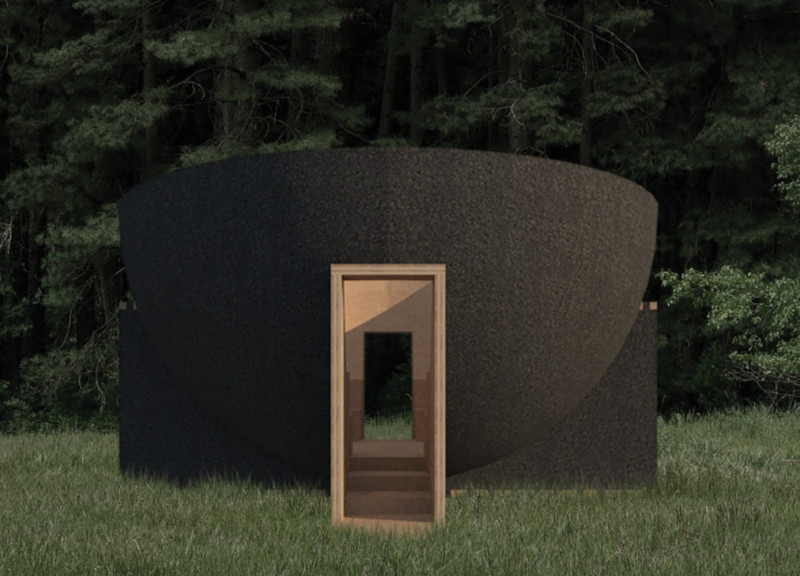5 key facts about this project
At its core, the design serves multiple functions, designed not just as a physical space but as a communal gathering area. The rounded, bowl-like form provides a welcoming atmosphere conducive to interactions and activities, fostering community connections within a tranquil setting. The architect's decision to utilize a diameter of seven meters allows for ample interior space while simultaneously maintaining a cozy and intimate feel. This attention to scale highlights the project's intent to create a space that feels inviting rather than imposing.
The aesthetic of the "A Timber Bowl" reflects a deliberate simplicity influenced by nature and traditional craftsmanship. The materiality of the structure plays a critical role in its design and function. The use of cross-laminated timber imparts warmth and offers a tactile quality that enhances the user experience. Each layer of the wood is configured to improve strength while respecting environmental considerations, allowing the building to act as a carbon sink and promoting a sustainable approach to architecture. The exterior features a textured finish that mimics the appearance of tree bark, creating a visual connection to its natural surroundings.
The design employs modular construction techniques, with prefabricated timber components that enhance not only the efficiency of assembly but also the adaptability of the space. This modularity can simplify future reconfigurations or relocations, supporting sustainability through resourcefulness. The dry wood-to-wood connections further exemplify the project's innovative design approach. This technique emphasizes ease of assembly while minimizing reliance on adhesives or complex fasteners, thus facilitating future repairs and modifications.
Inside the structure, careful attention to details supports the overall user experience. The choice of natural wood finishes allows the beauty of the grain to shine through, providing a serene backdrop for gatherings. The two-tiered seating arrangement integrates seamlessly into the overall design, encouraging social interaction among users. By designing spaces that anticipate the dynamics of community engagement, the project illustrates a contemporary understanding of the role architecture plays in everyday life.
The "A Timber Bowl" stands out due to its unique balance of form and function while prioritizing environmental responsibility. Its adaptable nature and sustainable construction methods serve as practical solutions for modern architectural challenges. As an example of how timber can be utilized effectively in design, this project emphasizes the importance of aligning architecture with ecological principles.
For a deeper exploration of this architectural endeavor, including architectural plans, sections, designs, and innovative architectural ideas, readers are encouraged to engage with the project presentation. Doing so will provide additional insights into the thoughtful considerations that shaped this architecture, further illustrating its strengths and functionalities within the context of contemporary design.























