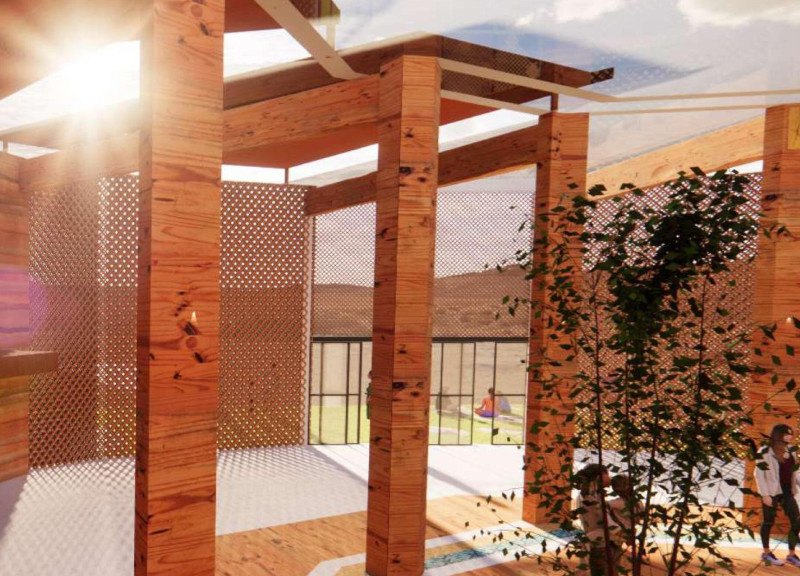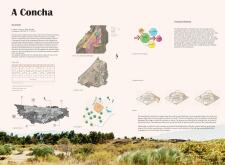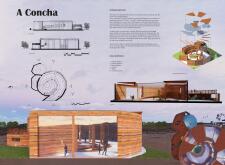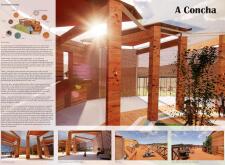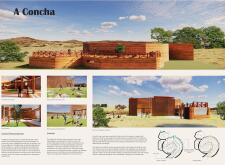5 key facts about this project
"A Concha" represents a new model of communal architecture that fosters social interaction and connectivity among its users. The architectural form takes inspiration from natural shapes, specifically the organic curves of a shell, embodying themes of continuity and flow. This design intention translates into a space that encourages exploration and promotes spontaneous interactions, making it an inclusive environment for diverse community activities.
The function of the project centers on facilitating community engagement and providing a versatile space for various purposes, including gatherings, workshops, and recreational activities. The layout is thoughtfully organized to enhance user experience while integrating indoor and outdoor environments seamlessly. Visitors are drawn into the building through a spiraling pathway that not only serves as circulation but also creates a journey of discovery throughout the site.
Key architectural elements contribute significantly to the overall functionality and aesthetic of the project. The community space, as the heart of the design, is designed to host events and activities, creating an atmosphere of collaboration and interaction. Two internal gardens are strategically placed within the structure to serve as tranquil retreats, promoting well-being and offering users a slice of natural beauty within the built environment. These green spaces, along with exterior gardens, further enhance the building's connection to nature, allowing for community gardening, education, and leisure activities.
Material choice plays a crucial role in the project, with an emphasis on sustainability and environmental responsibility. The use of rammed earth provides thermal mass characteristics, helping to regulate indoor temperatures while minimizing environmental impact. Timber, sourced locally, forms the structural framework and adds warmth to the space, contributing to a welcoming ambiance. Additionally, the incorporation of mosaic designs enriches the visual experience and encourages interaction among users. Aerated concrete is utilized for its thermal efficiency, while photovoltaic panels are integrated to harness renewable energy, further advancing the project's commitment to sustainability.
A notable aspect of "A Concha" is its response to the specific climatic conditions of Penela-A-Velha. The architectural decisions made are closely aligned with the local environment, employing passive design strategies to optimize natural ventilation and light. Large openings throughout the structure create cross-ventilation opportunities, while careful attention to the arrangement of windows ensures ample daylight maximizes comfort for users.
The design also emphasizes the importance of community practices by incorporating features such as compost toilets, which demonstrate an innovative approach to waste management while promoting eco-friendly practices. This element reflects a broader intention to educate users about sustainable living and encourage responsible environmental stewardship within the community.
In embarking upon the design of "A Concha," the project successfully demonstrates a deep-rooted commitment to creating a space that prioritizes social interaction, sustainability, and environmental mindfulness. The unique architectural approach, characterized by its organic form and thoughtful materiality, stands as a significant step toward redefining communal spaces in contemporary architecture. Readers are encouraged to explore the presentation of this remarkable project further, delving into architectural plans, sections, and design ideas to uncover more insights into its innovative approach and community-driven philosophy.


