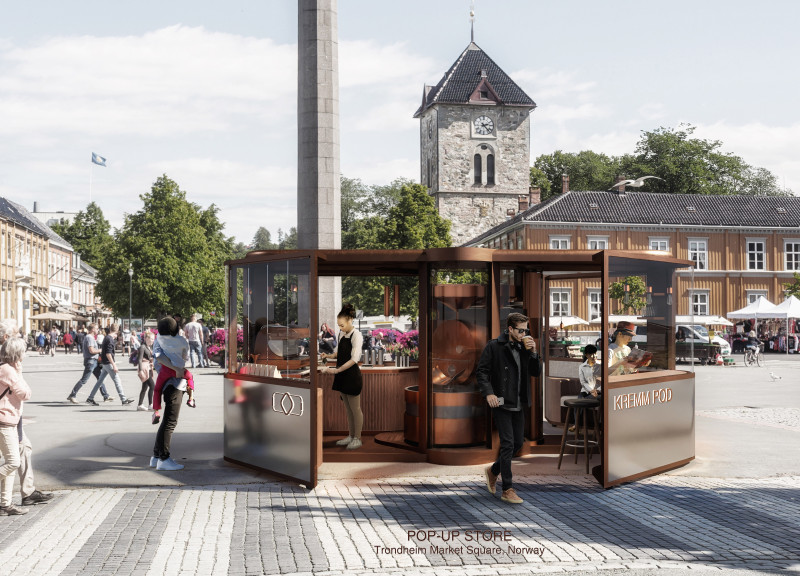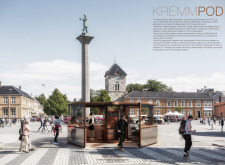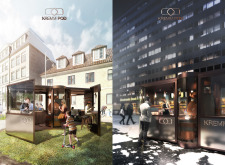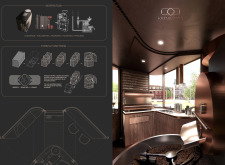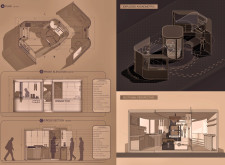5 key facts about this project
At its core, the KREMM POD is intended to provide a distinctive coffee experience that highlights the entire brewing process—from the roasting of beans to the crafting of individual cups of coffee. The structure utilizes a shipping container as its primary form, which embodies functionality and sustainability. By using a modular design approach, the project minimizes waste and allows for efficient transport and deployment, ultimately enhancing its adaptability to various environments and events.
The architectural design of the KREMM POD emphasizes transparency and accessibility. Large glass walls invite onlookers to witness the intricacies of coffee preparation and brewing. This creates an engaging atmosphere where patrons can both visualize and participate in the process, transforming the act of coffee consumption into a more communal activity. The incorporation of rounded edges and curvilinear forms softens the industrial aesthetic of the shipping container, making the structure appear welcoming and approachable, rather than utilitarian.
Inside, the layout of the KREMM POD has been thoughtfully curated to enhance customer experience and operational efficiency. The barista area is equipped with advanced coffee-making technology, allowing skilled professionals to prepare high-quality beverages while interacting closely with customers. A dedicated roasting section serves as both a functional workspace and an educational platform, showcasing the transformation of raw coffee beans to brewed drinks. Baristas can engage with patrons, share insights, and foster appreciation for the craft of coffee, making the KREMM POD a space for both enjoyment and learning.
Material selection plays a crucial role in communicating the project’s design intentions. Warm wood finishes adorn the interior, bringing a sense of comfort and familiarity, while durable stainless steel surfaces ensure longevity and ease of maintenance in a high-traffic environment. Accents of copper or brass add a touch of sophistication, enhancing the overall ambiance of the kiosk without overshadowing its primary purpose. This thoughtful mix of materials provides a modern yet inviting atmosphere that aligns with the contemporary coffee culture.
The KREMM POD champions the idea of adaptability not just in its physical form but also in its purpose. By being designed as a mobile unit, it can easily shift locations, responding to the needs of various events or markets while bringing quality coffee to diverse audiences. This flexibility opens opportunities for temporary installations in different urban contexts, establishing the KREMM POD as a dynamic architectural intervention.
What sets the KREMM POD apart is its commitment to transforming how coffee is perceived and consumed in public spaces. Unlike conventional coffee shops that often prioritize convenience, this project emphasizes a holistic experience that invites participation and education. By encouraging an understanding of the coffee-making process, the KREMM POD cultivates a community of informed consumers who appreciate the value of quality coffee.
To further explore the architectural design and intricacies of this project, including architectural plans and sections, one is encouraged to review the presentation materials available. These resources provide deeper insights into the architectural ideas that shaped the KREMM POD and illustrate how design can contribute positively to both the marketplace and the broader community.


