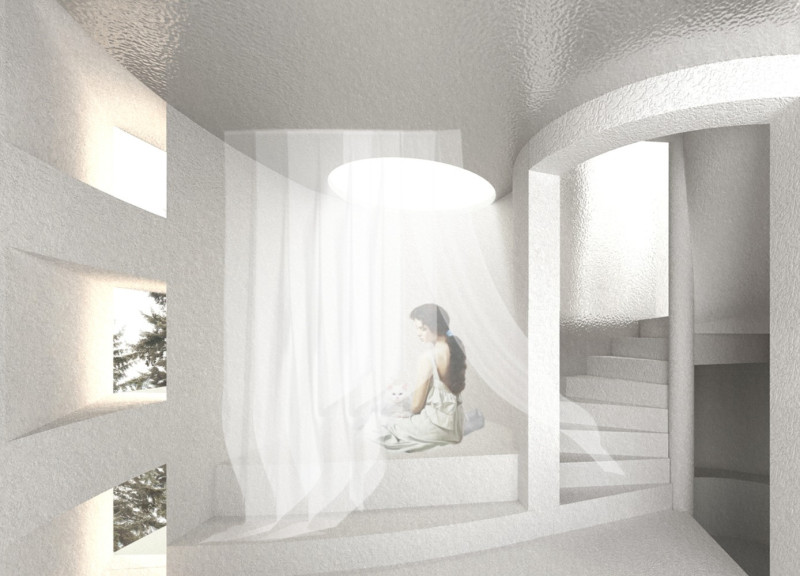5 key facts about this project
The architectural design of The Shell employs a fluid, organic form that mimics the natural curvature of shells found along the shoreline. This design choice not only serves to create visually pleasing lines but also facilitates a connection between interior and exterior spaces. The building is intended to be more than just a house; it symbolizes a peaceful retreat that encourages relaxation and contemplation amid the dynamic beauty of its coastal surroundings.
Key components of The Shell include an open-plan layout that promotes spaciousness and light throughout the living areas. This arrangement allows for seamless movement and interaction among family members while enhancing the home’s connectivity to the natural landscape. Key areas such as the living room, kitchen, and dining area are designed to function as communal spaces. These areas are equipped with strategically placed windows that not only invite abundant sunlight but also provide expansive views of the ocean, reinforcing the connection to the environment.
In considering materiality, the design employs a thoughtful selection of eco-friendly materials, aligning with contemporary trends toward sustainability. Concrete forms the core of the structure, providing both durability and the ability to shape the soft, flowing lines characteristic of The Shell. Wood is incorporated throughout, adding warmth and tactile richness, especially in areas designated for relaxation. Expansive glass surfaces are a hallmark of the design, allowing for considerable natural light while maintaining visual links to the surrounding scenic vistas.
The interior of The Shell is marked by a deliberate focus on creating an inviting atmosphere. The spaces are enhanced by varied ceiling heights, which contribute to a sense of intimacy in select areas and openness in others. The harmonious blend of these attributes fosters an environment conducive to both social interaction and private reflection. Important design details include custom-sized windows and architectural niches that serve functional purposes while also enriching the overall aesthetic.
Unique design approaches in The Shell are evident in its circular staircase, which functions as a central sculptural element within the home. This feature not only facilitates movement between levels but also acts as a focal point, enhancing the visual flow of the interior. The incorporation of light wells throughout the spaces further emphasizes this connection to the outdoors, allowing natural light to penetrate deeper into the home and create varied lighting conditions as the day progresses. This deliberate manipulation of light and space enhances the overall sensory experience for the inhabitants, contributing significantly to the home's character.
The Shell reflects a comprehensive understanding of architectural design principles, emphasizing the importance of context, materiality, and functionality. This project stands as a testament to how modern architecture can cultivate a sense of place while addressing the practical needs of its occupants. For those interested in delving deeper into this captivating residential project, exploring the architectural plans and sections can provide valuable insights into the theoretical and practical aspects that shaped its design process. Observing the architectural designs and ideas presented can further enhance one’s appreciation for the thoughtful nuances embedded in The Shell.























