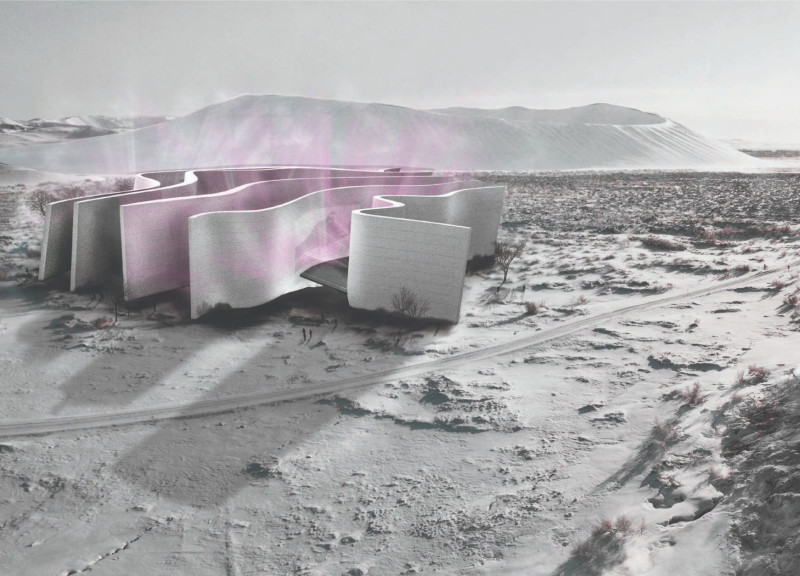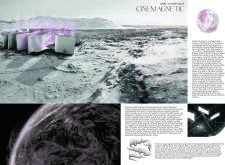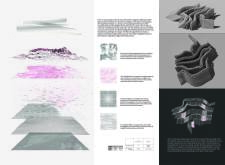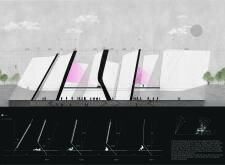5 key facts about this project
The "CINEMAGNETIC" project exemplifies an innovative approach to architecture by merging the cinematic experience with the natural landscape of Iceland. It functions as a multi-theater facility designed to immerse visitors in an engaging environment that aligns cinematic presentation with the backdrop of Iceland’s stunning scenery. The design thoughtfully considers the relationship between human activity and the surrounding landscape, facilitating a dialogue between the two.
The building features a fluid form that mimics the organic contours of its geographic context. It comprises four distinct theaters that are arranged strategically to guide visitor flow while offering varied spatial experiences. The use of large glass panels enhances natural lighting and frames views of the landscape, establishing an interface between interior spaces and the environment. This integration emphasizes visibility while allowing visitors to appreciate the quiet beauty of nature.
Unique Design Approaches
One of the defining aspects of "CINEMAGNETIC" is its exploration of visibility and invisibility. The architectural form incorporates curvilinear geometry, which diverges from traditional box-like structures common in similar projects. This organic design conveys a sense of unity with the natural surroundings, enhancing the visitor experience. The internal space configuration enables diverse viewing angles within each theater, allowing audiences to interact actively with the cinematic content and their environment.
Furthermore, the use of varied materials including concrete, glass, metal screening, and innovative textiles contributes to the project's distinctive character. Each material plays a role in optimizing acoustic conditions and enhancing comfort, while also addressing environmental concerns through careful selection. The interplay between the materials creates tactile contrasts and visual depth, further enriching the architectural narrative.
Architectural Features and Details
The spatial organization of the pavilion facilitates a seamless transition between the indoors and outdoors. Each theater employs different inclination angles to optimize sightlines and enhance the viewing experience. This design decision serves not only functional needs but also encourages emotional engagement with the films being screened.
The application of metal screening serves to create dynamic visual patterns, changing character throughout the day as the light interacts with the surface. This feature echoes the themes of magnetic fields, enhancing the visitor experience through thoughtful design exploration. The project emphasizes sustainability by considering the environmental impact of its materials and the long-term benefits of its architectural choices.
For a comprehensive understanding of the "CINEMAGNETIC" project, including architectural plans, sections, designs, and ideas, we invite readers to explore the project presentation further. Engaging with these elements will provide deeper insights into the innovative architecture and design thinking that defines this unique facility.


























