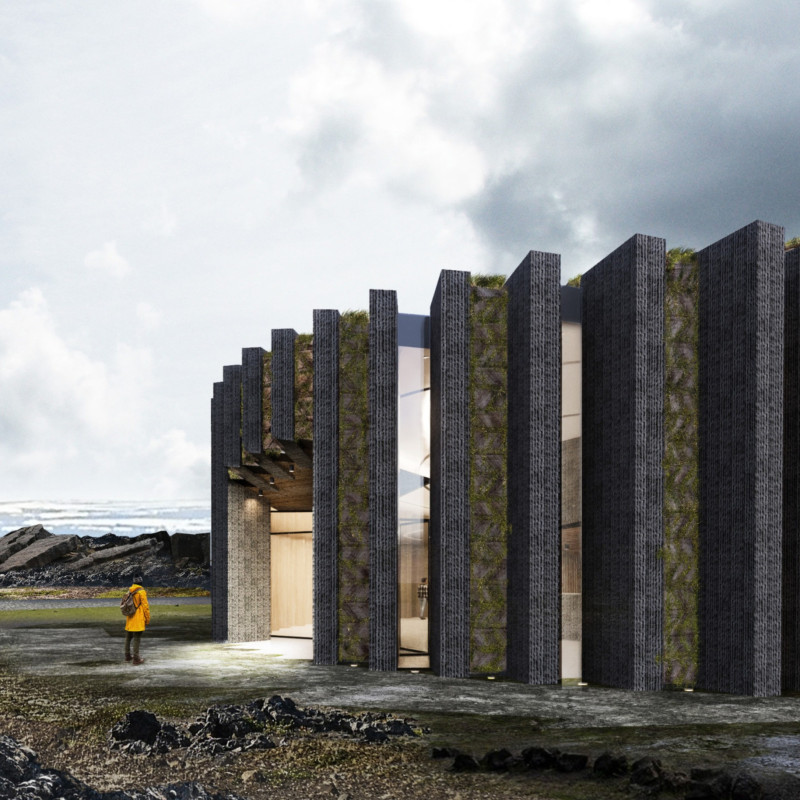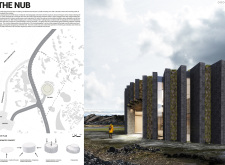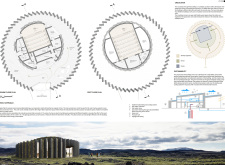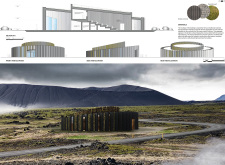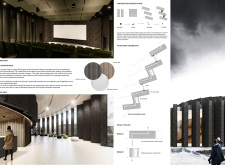5 key facts about this project
At the heart of The Nub's design is the interplay between nature and architecture. The building's form is inspired by the surrounding landscape, featuring a curvilinear profile that reflects the contours of the terrain. This approach not only enhances the aesthetic appeal of the structure but also facilitates a more organic interaction with its environment. Visitors are encouraged to embrace the scenic vistas as they approach the cinema, with the entrance designed as an expansive circle that promotes a communal atmosphere. This multifunctional area is carefully planned to incorporate spaces for refreshments and exhibitions, allowing individuals to gather and engage in conversation before or after their cinematic experience.
The functional aspects of The Nub are thoughtfully integrated into its architecture, with an interior layout comprising two main organic circles. The inner circle houses the cinema and a projector room, while the outer circle is designed to encourage fluid movement around the foyer. This layout enhances circulation, enabling visitors to explore various zones seamlessly, including reception, educational spaces, a service area, and exhibition galleries. Each of these elements has been meticulously designed to promote interaction among guests and foster a sense of community around shared experiences in film and ecology.
Materials play a critical role in the expression of The Nub’s architectural identity. The project utilizes pre-cast concrete as its primary structural material, selected for its durability and compatibility with the surrounding volcanic landscape. Broken concrete contributes to the visual texture, showcasing local aggregates and highlighting authenticity. Additionally, polished concrete interior finishes provide a clean, modern look while assisting in sustainable heating practices. The incorporation of timber slate on wall features adds warmth to the environment, simultaneously connecting to traditional Icelandic architectural elements. Particularly notable is the use of peat turf walls, which serve both as an effective insulator and a nod to local building history.
The project’s commitment to sustainability is evident throughout its design. Geothermal heating and cooling systems harness Iceland's natural geothermal resources, significantly reducing energy consumption. Rainwater harvesting systems are cleverly integrated into the infrastructure, emphasizing efficient water use and reinforcing the building’s ecological commitment. The strategic placement of glass allows for ample natural light, reducing reliance on artificial lighting and creating a vibrant atmosphere inside the cinema. Furthermore, native biological filters ensure that any filtration processes are connected to and respectful of the site's ecological context.
Unique design approaches are at play in The Nub, standing out for its sensitivity to both physical geography and local culture. Visitors experience a continuous dialogue between the internal spaces and the dramatic landscape outside. The overarching philosophy behind the project is rooted in the idea of immersion—inviting individuals to fully engage with cinema while simultaneously fostering awareness and appreciation of Iceland's ecological landscape.
The Nub is more than a cinema; it is a space for community interaction, education, and environmental awareness. The attention to detail in its architectural design underscores a holistic approach that encompasses functionality, aesthetics, and sustainability. To truly appreciate the depth of this project, individuals are encouraged to explore the architectural plans, sections, and idiosyncratic designs that convey the thoughtful processes used in its development. Engaging with these elements will provide a richer understanding of the architectural ideas that underpin this distinctive project, allowing for a deeper appreciation of what The Nub represents in the architectural discourse of functional spaces dedicated to culture and ecology.


