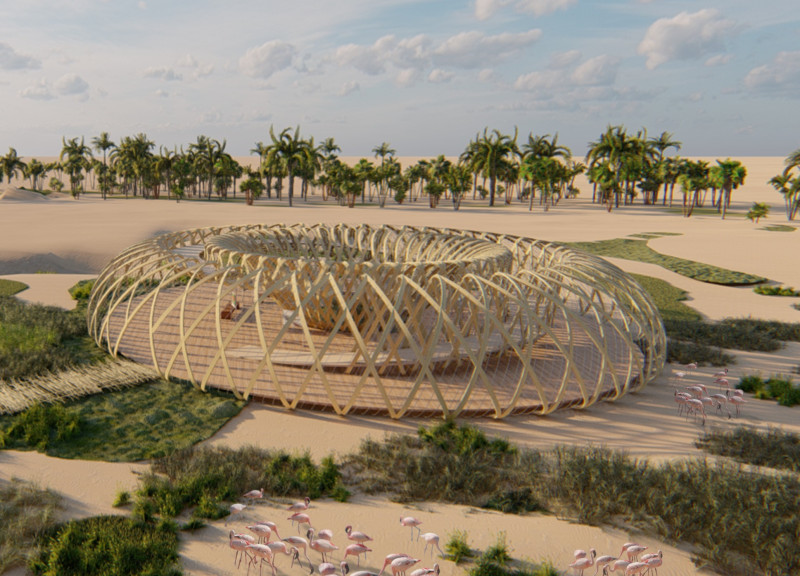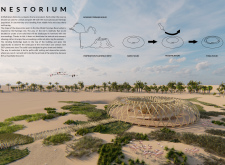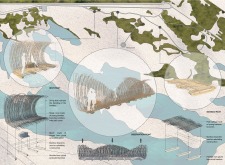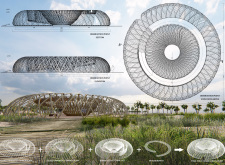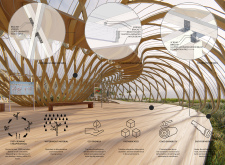5 key facts about this project
The project represents a thoughtful integration of built form within an ecological context. It is inspired by the natural nesting habits of flamingos, translating organic shapes into architectural language. This design choice creates a sense of unity with the environment, allowing visitors to engage with the wildlife in a way that feels both immersive and respectful. The low, rounded structure maintains a low profile, which minimizes disruption to the landscape and aligns with the aesthetic qualities of the reserve.
Functionally, Nestorium serves multiple purposes. Its primary role is to provide visitors with various observation points from which they can view the flamingos and other wildlife in their natural habitat. It features a thoughtfully designed pathway that winds through the site, leading to various vantage points. These areas are complemented by seating and rest areas that allow visitors to take in their surroundings in comfort. The careful arrangement enhances the visitor experience, making it a place not only for observation but also for reflection.
Key details of the project include the use of glued laminated timber for the structural elements. This material choice reflects a commitment to sustainability while providing the necessary flexibility to accommodate the fluid forms of the design. Bamboo plays a significant role as well, utilized in various applications such as shade structures and seating areas. This eco-friendly material not only aligns with the surrounding natural environment but also complements the overall aesthetic of the observation points.
The visualization of the project reveals a sensitive approach to architecture that prioritizes ecological integrity while ensuring functionality. The observation points are strategically located to offer panoramic views without interfering with the wildlife. Transparency is also an essential aspect of the design, with carefully placed openings allowing unobstructed sightlines while still providing a sense of shelter for visitors.
Unique design approaches characterize Nestorium. The concept itself draws directly from nature, showcasing how architecture can reflect and honor the ecological systems within which it exists. The layout emphasizes a seamless transition between built form and natural landscape, encouraging exploration and interaction. Each element, from the angular footbridge to the gentle curves of the structure, works in harmony to create a cohesive experience that resonates with visitors.
In designing Nestorium, the architectural team has exemplified a commitment to sustainable practices. By utilizing locally sourced materials and eco-conscious construction methods, the project sets a standard for future developments within environmentally sensitive areas. The emphasis on visitor experience further distinguishes the project. By creating spaces that invite contemplation, learning, and curiosity, Nestorium fosters a deeper connection between people and nature.
For those interested in architectural innovations and the intersection of design and ecology, a closer exploration of Nestorium is warranted. Delving into architectural plans, architectural sections, architectural designs, and architectural ideas associated with this project will provide greater insight into its thoughtful conception and execution. Visitors are encouraged to examine how these elements coalesce to establish a new model for architecture that respects and enhances the natural environment.


