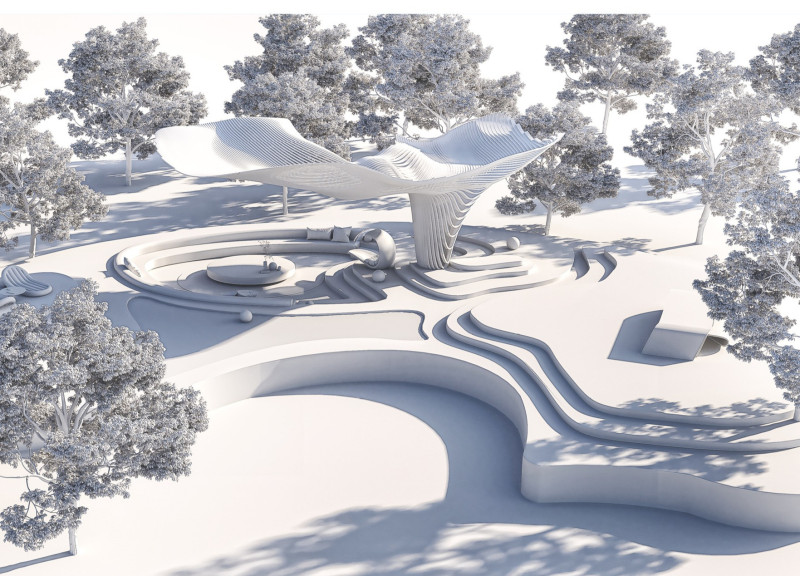5 key facts about this project
The project's core design philosophy revolves around creating harmonious transitions between indoors and outdoors, enabling a constant alignment with the changing conditions of nature. The layout includes multiple interconnected structures that serve diverse purposes, enhancing the overall functionality of the environment while maintaining aesthetic coherence.
Unique Architectural Formulations
A standout feature of this project is the fluid canopy design. Inspired by natural forms, the canopy provides coverage while allowing light and air to permeate the interior spaces. This element not only creates a visual focal point but also establishes areas conducive to gathering and community interaction. The organic shape of the canopy contrasts with the rigid nature of traditional architecture, offering a fresh perspective on spatial boundaries.
The project integrates an extensive use of glass as a primary material, optimizing transparency and fostering a seamless connection with the outdoors. The strategic placement of large glass panels enhances views of the surrounding landscape while ensuring ample natural light within the living areas. This emphasis on glass, paired with wood and concrete, highlights a deliberate choice of materials that prioritize sustainability and ecological integration.
Innovative Interaction with Nature
The pathways and terraces strategically woven throughout the site invite exploration and interaction with the surrounding environment. These elements are designed to flow naturally, reflecting curvilinear patterns that encourage movement. Each terrace serves a distinct function, whether for relaxation, socialization, or individual reflection. Landscaping with native flora enhances biodiversity while reinforcing the project's commitment to environmental sustainability.
Furthermore, this architectural project employs smart design techniques that enable adaptation to varying environmental conditions. By integrating digital tools during the design process, the resulting structure is not only visually compelling but also functionally responsive. This focus on adaptability addresses contemporary living needs, providing multifunctional spaces that cater to a balance between work and leisure.
For those interested in detailed insights, exploring the architectural plans, sections, and designs will provide a deeper understanding of the project’s framework and intention. The unique interplay of materials and form as well as the thoughtful consideration of environmental harmony invites further exploration into how modern architecture can evolve alongside nature.


























