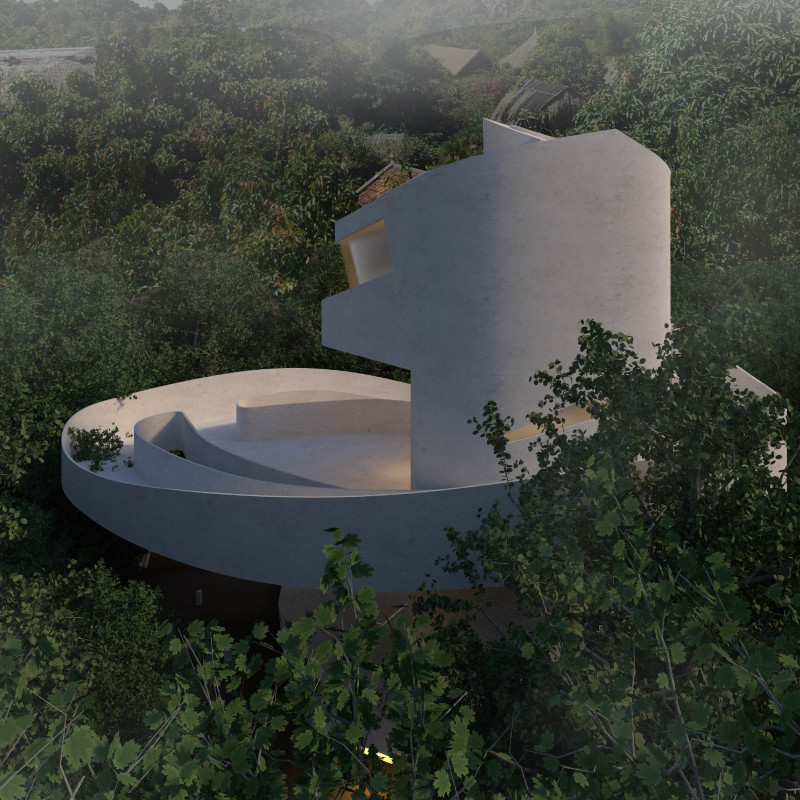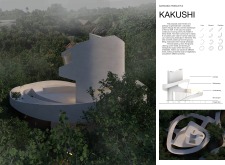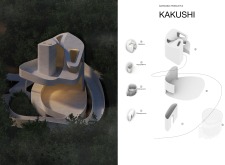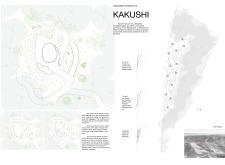5 key facts about this project
At its core, the Kakushi Hut represents a contemporary approach to hideaways, emphasizing a connection between the built environment and its natural surroundings. The architecture is characterized by organic forms and a fluid spatial arrangement that invites exploration and user engagement. Through careful consideration of the site’s attributes, the design creates a setting that allows occupants to immerse themselves in their environment, fostering a sense of harmony and peace.
The functional aspects of the project are diverse, with carefully designed spaces catering to various activities. The bedrooms provide a serene atmosphere, featuring large windows that invite in natural light and offer expansive views of the surrounding jungle. This visual connection to the outside reinforces the project's intent to embrace nature. The yoga platform stands out as a space encouraging mindfulness and introspection, set against a natural backdrop that enhances the meditative experience. The communal eating room plays a critical role in fostering social interaction among visitors, designed to create an inclusive atmosphere for sharing meals and conversation amidst the greenery.
One distinguishing feature of the Kakushi Hut is the unique approach to circulation and movement within the design. The use of a circular ramp allows occupants to navigate through different levels of the structure seamlessly, creating an experience that encourages exploration. This spiraling pathway not only serves a functional role but also reflects the organic shapes prevalent in nature, further reinforcing the connection between the architecture and its context.
Materiality is another significant aspect of Kakushi’s design. The choice of materials reflects a commitment to sustainability and environmental compatibility. The use of reinforced concrete offers structural durability while enabling the creation of organic forms. Glass elements are incorporated thoughtfully to promote transparency and invite light into the internal spaces, allowing the outdoor scenery to blend into the interior. Wood is used as an accent material, bringing warmth to various parts of the hut and echoing the textures found in the natural setting.
The innovative design approaches present in Kakushi extend beyond aesthetics and functionality to include considerations of ecological sustainability. The project addresses the need for buildings that coexist with their environments rather than dominate them. By emphasizing open spaces and interstitial areas, the hut creates a variety of experiences, promoting dynamic interactions between occupants and their surroundings.
Kakushi Hut is more than just a building; it stands as an invitation to engage with nature and reflect upon one’s place within it. The project's thoughtful design and respectful approach to its environment underscore the importance of sustainable architecture in contemporary practice. To gain deeper insights into this project and explore elements such as architectural plans, architectural sections, and architectural ideas, readers are encouraged to delve into the detailed presentation of the Kakushi Hut, discovering the myriad ways in which this design exemplifies a modern response to nature and community.


























