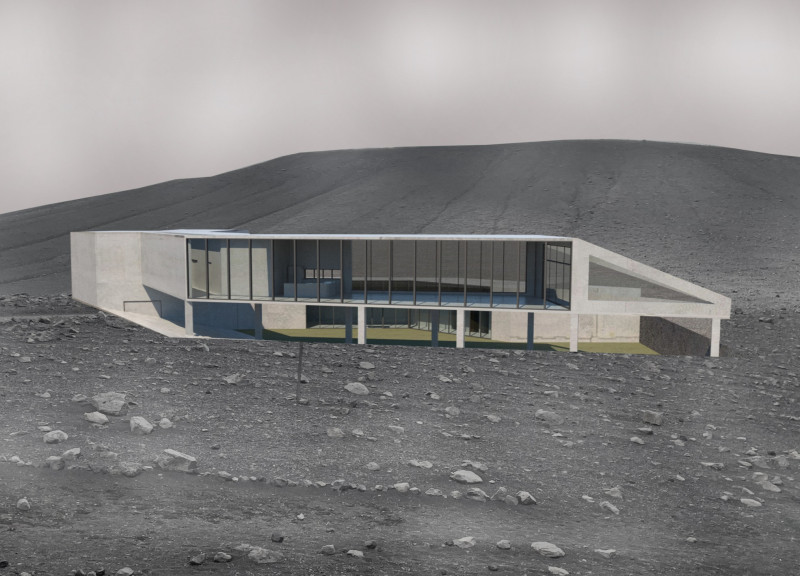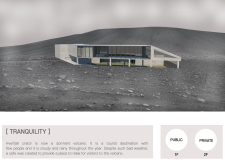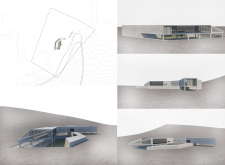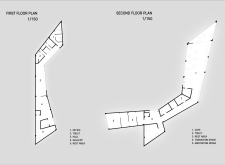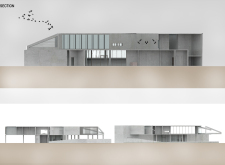5 key facts about this project
Unique Contextual Integration
The design approach emphasizes a curvilinear form, mirroring the organic shapes of the volcanic terrain. This architectural decision minimizes visual disruption while optimizing the building’s connection to its surroundings. Large glass panels facilitate transparency and continuity between the interior and exterior environments. This design strategy promotes a biophilic response, allowing visitors to remain engaged with the dynamic landscape. The incorporation of timber accents within the interior softens the otherwise stark elements of concrete and steel, contributing to an overall sense of comfort.
Sustainable Functional Design
In terms of functionality, the project consists of two main levels. The first floor hosts public areas including an office, exhibition space, and restrooms, designed for efficient navigation and accessibility. The second floor accommodates the café, meditation spaces, and additional rest areas. This thoughtful spatial organization ensures a variety of user experiences, from communal interaction to contemplative solitude. The choice of materials, including reinforced concrete for structural support and local timber for warm accents, reflects a focus on durability and locality, reinforcing sustainable construction practices.
The architectural plans illustrate a commitment to energy efficiency, with passive heating and natural light strategies enhancing environmental performance. This attention to sustainability aligns with contemporary architectural trends, demonstrating a growing recognition of the role that design plays in fostering environmental stewardship.
For further insights, explore the project presentation which details architectural plans, sections, and innovative design ideas that contribute to its overall success.


