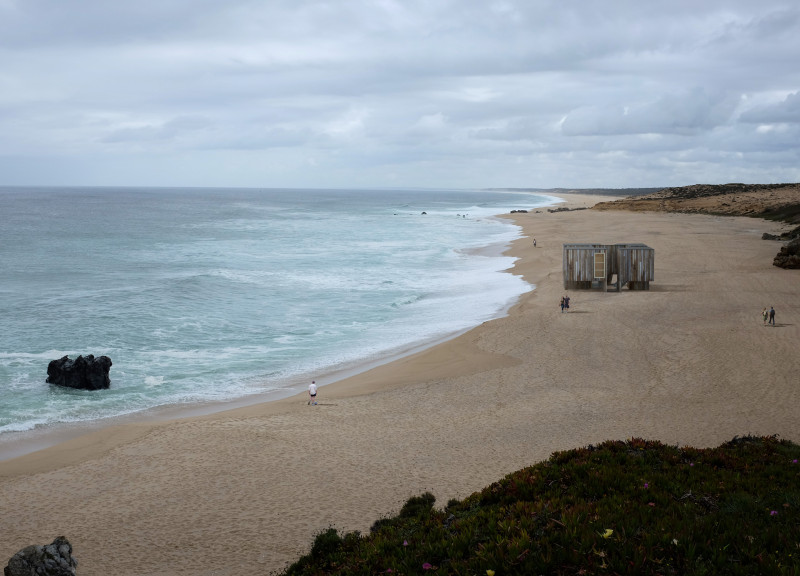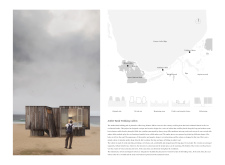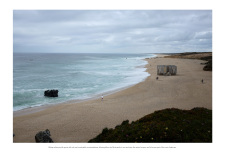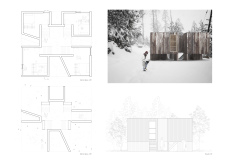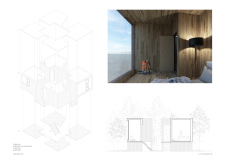5 key facts about this project
The primary function of the trekking cabins is to offer a unique and comfortable stay for individuals engaging in long-distance hiking. Each cabin is designed to accommodate four guests, incorporating flexible spaces that cater to communal activities as well as privacy. The layout facilitates social interactions, encouraging camaraderie among hikers while still allowing for individual retreats. Common areas designed for relaxation and dining are essential, promoting a sense of community within the stunning natural backdrop.
Reflecting on its architectural design, the project employs a range of materials that blend seamlessly with the environment. Predominantly utilizing wood for the exterior, the cabins exhibit a natural, rustic character that resonates with the surrounding forest and coastal elements. This choice of material not only ensures durability but also enhances thermal insulation, making the interiors comfortable in various weather conditions. Metal is strategically used in roofing and structural elements to provide strength and resilience necessary for the coastal climate. Large glass windows enable natural light to flood the interiors, providing expansive views of the breathtaking landscape.
A unique aspect of the Amber Road trekking cabins is their organic form that emulates the contours of the terrain through which they are situated. This design approach not only fulfills aesthetic aims but also allows the structures to integrate more harmoniously into the landscape. By mirroring the natural undulations, the cabins appear as extensions of the environment rather than imposing structures. The elevated design helps mitigate seasonal flooding while also allowing occupants to enjoy uninterrupted views of the stunning coastline, enhancing the overall experience.
Sustainability is a key principle underpinning the architectural idea behind the trekking cabins. Careful consideration has been given to the ecological footprint of the project. The selection of materials focuses on sustainability, utilizing locally sourced options that minimize transportation impacts and support the regional economy. Additionally, the design incorporates efficient insulation to reduce energy consumption, aligning with broader environmental goals.
Another noteworthy feature of the project is its commitment to preserving the natural habitat. The cabins follow a landscape-sensitive approach, encouraging the growth of indigenous plant species that support local biodiversity and prevent soil erosion. This integration of architecture and ecology is critical in ensuring that the project contributes positively to its environment.
Visually, the design embodies a contemporary yet earthy aesthetic, defined by clean lines and an organic palette. The exterior façade in natural wood complements the rich textures of the surrounding forest, while the thoughtful placement of glass elements ensures that the cabins remain bright and welcoming throughout the day. The spatial organization focuses on maximizing functionality while remaining practical, blending the charm of rustic architecture with modern design principles.
For those interested in understanding the intricacies of the project, a review of the architectural plans and sections will provide deeper insights into the spatial dynamics and material choices. Exploring the architectural designs reveals how each element has been carefully curated to serve both the occupants and the environment effectively, highlighting the innovative ideas that drive this project.
The Amber Road trekking cabins represent a meaningful contribution to the architecture of recreational spaces, harmonizing utility with a profound respect for nature. By facilitating a unique hiking experience, the design encourages engagement with the landscape and embodies a vision for sustainable living. Readers are encouraged to explore the detailed presentation of this project for a closer look at its architectural principles and design features, delving into the plans, sections, and innovative ideas that define its essence.


