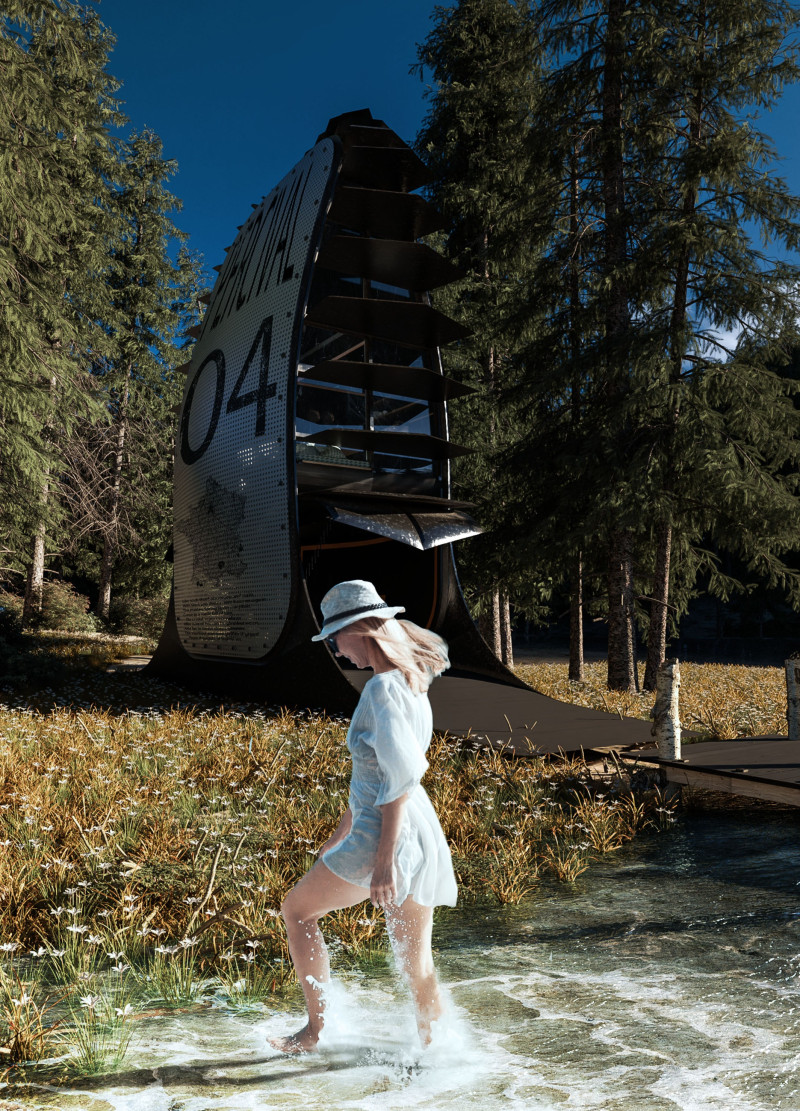5 key facts about this project
The project represents a commitment to redefining the nature of eco-tourism, emphasizing the importance of design that respects and integrates with the landscape rather than merely occupying it. It functions not only as accommodation but also as a sanctuary for relaxation and exploration, encouraging occupants to engage with their surroundings. The design embodies a philosophy that encourages minimal ecological disturbance through carefully selected materials and architectural forms that complement the topology of the site.
A significant aspect of the cabin designs is their unique architectural form, which draws inspiration from natural elements. The streamlined, organic shapes resemble natural stones or shells, allowing the structures to blend into their environment. This design approach fosters a sensory experience as the cabins encourage visitors to observe and appreciate the surrounding natural beauty. The cabins feature distinctive rooflines that not only enhance aesthetic appeal but also facilitate effective water drainage—demonstrating an awareness of local climatic conditions.
Interaction and accessibility are prioritized throughout the project. Each cabin is designed with entrances that facilitate a smooth transition between indoor and outdoor spaces, allowing occupants to enjoy a connection to nature. This thoughtful layout enhances the usability of the cabins for various activities, from relaxation to the exploration of the outdoors.
The material selection is deliberate, focusing on sustainability and resilience. The use of perforated metal for facades ensures adequate ventilation while controlling sunlight, creating dynamic shadows within the cabins that bring life to the interiors. Sustainable wood serves as a primary structural and finishing material, chosen for its durability and visual warmth. Large glass panels are integrated into the design, creating a sense of transparency that fosters unobstructed views of the natural landscape and enhances natural light in the interiors. Additionally, the incorporation of iron in the structural framework contributes to the buildings' strength and longevity.
Inside, the cabins are characterized by an open-plan layout that maximizes space while offering flexibility for different uses. Every element of the interior design is intentional—furniture is designed to be multifunctional and adaptable, catering to various needs. The lighting strategy further enhances the ambiance, combining natural light with strategically placed artificial lighting to create a welcoming atmosphere.
A unique aspect of this architectural project is the storytelling element embedded within the design of each cabin. Each structure is thematically numbered and draws inspiration from literary narratives, creating an engaging experience for visitors who can reflect on their stories while connecting with the space. The innovative use of sliding isolation curtains allows for temperature and light control, enabling occupants to adapt their environment according to personal preferences and local conditions.
Overall, this architectural project pushes the boundaries of traditional cabin design by integrating sustainable practices and environmental sensitivity into every facet. The thoughtful composition of spaces encourages a lifestyle that values both comfort and ecological awareness. Visitors are invited to explore this project further, examining the architectural plans, sections, designs, and ideas that offer a deeper understanding of the intentions behind each aspect of this thoughtful endeavor.


























