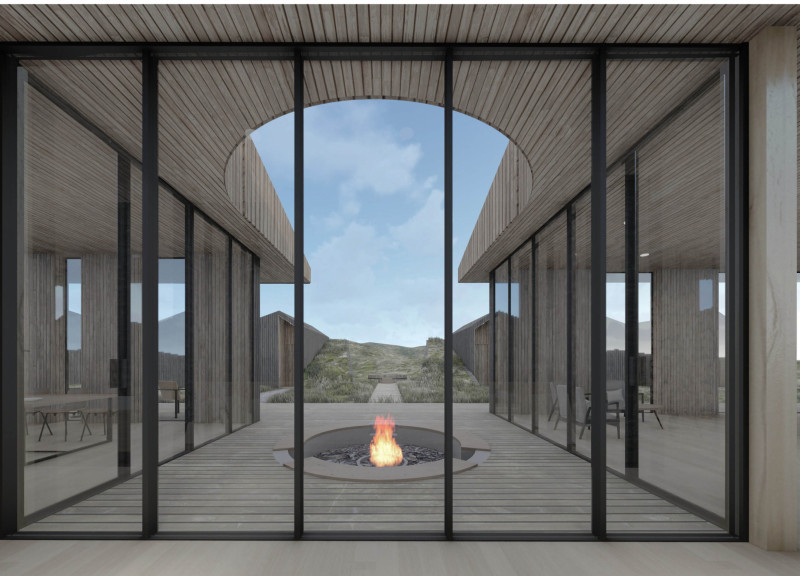5 key facts about this project
The project represents a thoughtful marriage of functionality and context, designed to offer guests a comfortable yet enriching stay. At its core, the Sunstone Retreat functions as a minimalistic getaway designed for relaxation, exploration, and cultural appreciation. It facilitates communal and private experiences seamlessly, with a carefully crafted central building that serves as the main hub for dining, social gatherings, and leisure activities. Surrounding this focal point are individually designed guest cabins that maintain a sense of privacy while taking advantage of expansive natural views.
A distinctive feature of the architectural design is the integration of local materials, particularly wood and stone, which are pivotal in establishing an aesthetic and structural harmony with the existing environment. The use of cedar for exteriors provides warmth and aligns with regional building practices, while natural stone walls ground the structure in its volcanic surroundings, serving both thermal and visual functions. The choice of expansive glass elements for the cabins and common areas fosters a connection between indoors and outdoors, allowing ample natural light to flood the spaces and facilitating a continuous dialogue with the surrounding landscape.
The project employs curvilinear forms that echo the contours of the terrain, creating a fluidity that makes the buildings feel like a natural extension of the site. These gentle curves are contrasted with more defined angles, achieving a balance that is visually appealing yet grounded in purpose. By incorporating skylights in the design, the architects ensure that guests can appreciate the stunning Icelandic night sky, particularly the Northern Lights, enhancing the overall experience of the retreat.
One notable approach is the consideration of sustainability throughout the architectural process. From energy-efficient insulation materials to thoughtful landscaping that uses native vegetation, the design prioritizes minimal ecological disturbance while maximizing thermal performance. This commitment not only reduces the environmental footprint but also promotes a sense of stewardship toward the natural landscape.
The interior spaces are thoughtfully planned to encourage social interaction without sacrificing individual retreat. Open layouts in communal areas foster a welcoming atmosphere, while the design of guest cabins promotes solitude and peace. Each aspect is curated to support a holistic experience, allowing visitors to engage with both the architecture and the stunning surroundings comfortably.
The Sunstone Retreat stands as a testament to the possibilities within modern architecture, where aesthetics and environmental concerns coexist harmoniously. Each element of the design from the selection of materials to the layout of spaces has been carefully developed to reflect the essence of Icelandic culture while embracing contemporary architectural ideas. This project is not merely an option for luxury accommodation; it is an invitation to immerse in the locale’s natural beauty and rich heritage. For those interested in a deeper understanding of the architectural intentions behind the Sunstone Retreat, exploring the architectural plans, sections, designs, and ideas will provide valuable insights into this thoughtfully executed project.


























