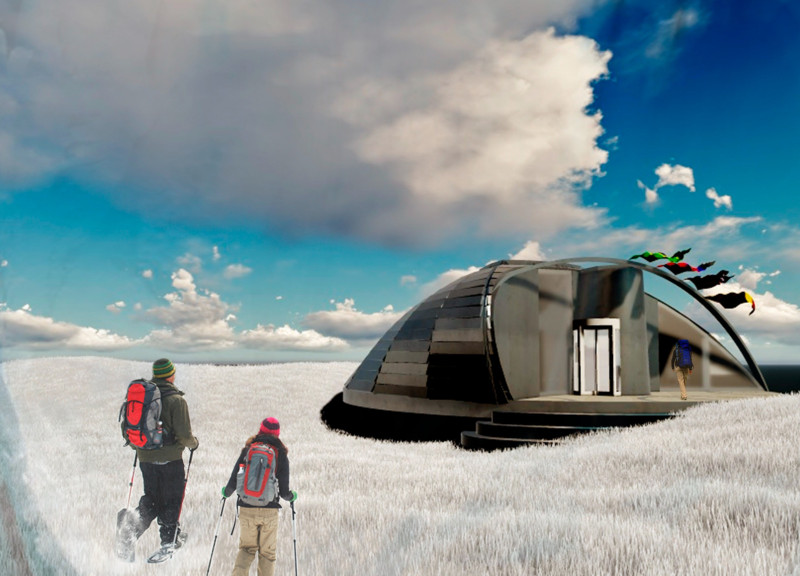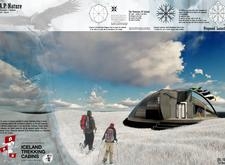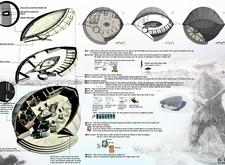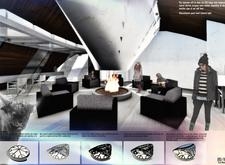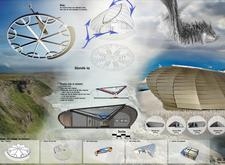5 key facts about this project
The cabins serve as a shelter, a gathering space, and a point of connection for visitors to fully engage with the landscapes they explore. The function of the cabins goes beyond mere accommodation; they are intended to foster a sense of community among guests while providing essential amenities for their comfort and convenience. Key areas within the cabins include a communal living space designed for social interaction, a practical kitchen area equipped with energy-efficient appliances, and common gathering spaces that encourage shared experiences. This thoughtful spatial organization promotes a collective atmosphere, essential for those seeking adventure in the great outdoors.
Unique design approaches characterize this project, as the architectural form closely follows the natural contours of the landscape. The low-profile and aerodynamic shape of the cabins minimizes visual intrusion and aligns with the existing topography. This method not only respects the land but also enhances the exterior’s function by improving wind resistance and enabling efficient rainwater collection systems. The design integrates various sustainable practices, such as the use of modular construction techniques that facilitate easy transportation to remote locations. This aspect ensures minimal disruption to the environment, making it a conscientious choice for ecologically sensitive areas.
The materials selected for the construction of the cabins are similarly reflective of sustainable practices. The combination of recycled laminated wood, durable aluminum, and insulating polycarbonate panels results in a structure that is resilient while being energy-efficient. The aesthetic warmth of wood juxtaposed with the sleekness of aluminum creates an inviting yet modern environment that resonates with the natural surroundings. Furthermore, interior design elements focus on maximizing natural light, creating an uplifting atmosphere that honors the beauty of Iceland’s rugged terrain.
The project also employs innovative energy solutions, integrating solar panels to harness renewable energy effectively. Coupled with heat retention systems leveraging Iceland's geothermal resources, the cabins are equipped to provide a self-sufficient energy supply, ensuring a reduced carbon footprint and promoting an eco-friendly lifestyle among visitors.
By juxtaposing modern architectural ideas with traditional influences, the Iceland Trekking Cabins project establishes a dialogue between past and present. The incorporation of cultural symbols within the design reflects the rich heritage of the region, making the cabins not just places of refuge but also storytellers that connect visitors to Iceland’s history and cultural identity.
The integration of advanced architectural techniques and a commitment to sustainability defines the distinct identity of this project. This approach demonstrates the potential for architecture to contribute positively to both visitor experience and environmental preservation. For a deeper understanding of the architectural plans, sections, designs, and ideas that underpin this innovative project, readers are encouraged to explore the detailed project presentation to gain additional insights into its design philosophy and execution.


