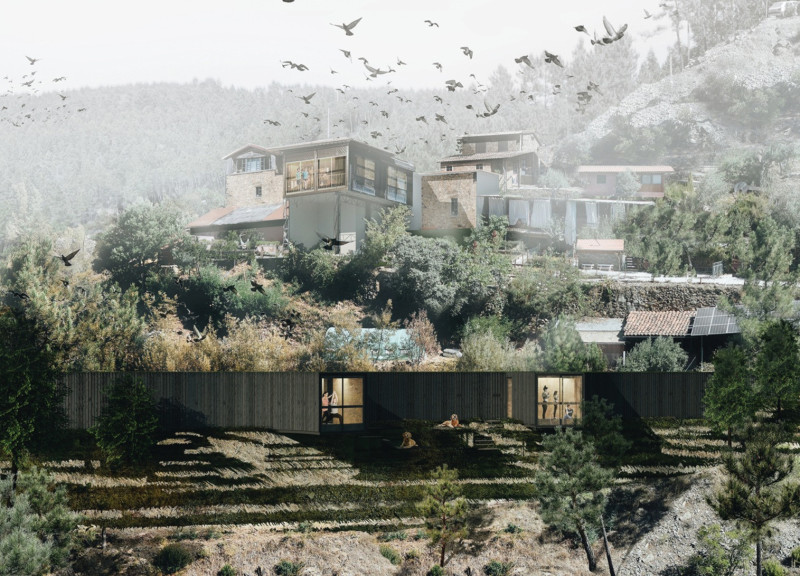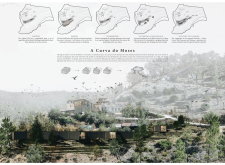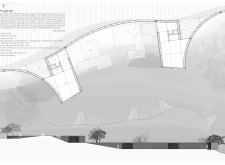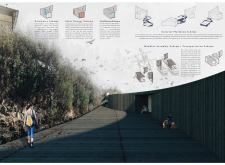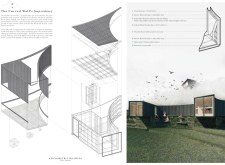5 key facts about this project
The primary function of "A Curva do Moses" is to provide a serene environment where individuals can engage in contemplation and connect with nature. The architectural design comprises four cabins organized along a gently curving trajectory, enabling both privacy for the occupants and a sense of community among them. This arrangement resonates with the overarching theme of unity, beckoning inhabitants to explore both their personal journeys and shared experiences within the space.
The design integrates various essential elements, including a podium that stabilizes the structure while addressing the site's natural slope. This podium serves as a foundation that enhances the overall aesthetic and practical aspects of the project. In terms of materiality, the project predominantly employs wood, specifically black wooden slats on the exterior, which not only provides durability but also aligns the design with the surrounding flora. The choice of materials extends to interior plywood panels and expanded polystyrene, ensuring a comfortable and sustainable environment.
An important detail in the design is the incorporation of environmental solutions, such as a rainwater collection system and photovoltaic panels, which effectively reduce the ecological impact of the project. These features reflect a commitment to sustainability, demonstrating that the architectural design is responsive to its environmental context and the needs of its users. The cabins are also equipped with cross-ventilation strategies, enhancing natural airflow and thermal comfort throughout the changing seasons.
Unique aspects of the design are marked by the architectural forms that diverge from conventional building practices. The curvature of the cabins creates a dialogue with the undulating landscape, allowing the structure to blend seamlessly with its setting. This choice of form encourages movement and exploration, enhancing the user experience as individuals navigate the space both physically and emotionally. The design thoughtfully employs horizontal and vertical elements, engaging the occupants' perceptions and fostering a deeper interaction with the natural environment.
Each cabin is equipped with outdoor platforms, designed specifically for yoga and meditation, which further reinforces the project’s purpose as a retreat. These spaces invite users to engage with their surroundings actively and cultivate a sense of tranquility through their practices. The acoustics and light diffusion are carefully considered within these cabins, ensuring that the interiors are not only functional but also conducive to relaxation and reflection.
As a project rooted in the principles of architecture, sustainability, and a profound respect for nature, "A Curva do Moses" stands as a model for contemporary architectural practices seeking to create spaces that nurture human connections with the environment. The thoughtful integration of form, function, and materiality showcases a nuanced understanding of how architecture can facilitate personal growth and foster a sense of belonging within a natural landscape.
For those interested in delving deeper into the architectural details, including architectural plans, architectural sections, and innovative architectural ideas that inspired this project, exploring the presentation of "A Curva do Moses" will provide comprehensive insights into its design and conceptual framework.


