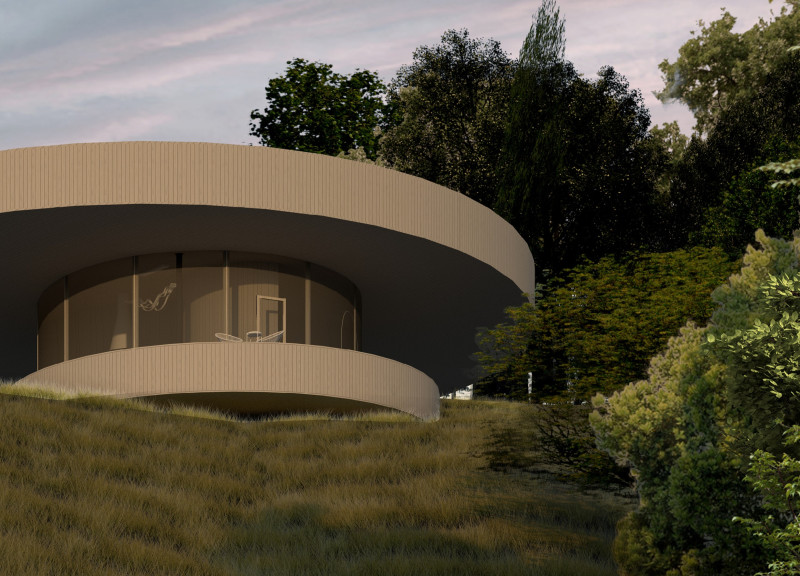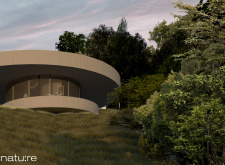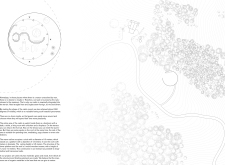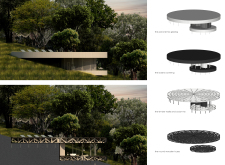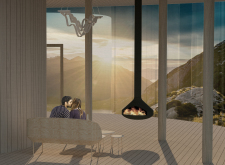5 key facts about this project
This project represents a contemporary interpretation of outdoor living, accentuating the significance of connecting the indoor space with the natural world outside. The cabin serves a multifaceted function, accommodating both private and communal activities within its open layout. This layout is strategically designed to promote interaction among its inhabitants while allowing each area to maintain a sense of privacy when needed. The inclusive approach to spatial organization encourages a flowing movement between the kitchen, living area, and terrace, enhancing the overall experience of living among nature.
Major components of the project include panoramic glazing that enriches the experience of the interior by bringing in abundant natural light and offering uninterrupted views of the landscape. This seamless transition between inside and outside reinforces the architectural intent of the cabin. Additionally, the thoughtful use of timber throughout the structure evokes warmth and a sense of belonging, grounding the design in a material tradition that resonates with ecological sensitivity. This choice is further supported by structural elements crafted from engineered wood, providing both strength and aesthetic appeal.
In terms of unique design approaches, the cabin serves as a case study in organic architecture. The design intentionally incorporates curves rather than straight lines, which not only enhance the visual flow of the structure but also reduce the perceived disruption to the natural terrain. This curvature can be distinguished in both the building's overall profile and the individual layouts of its functional spaces. Such an approach aligns with the idea that architecture should not only serve a purpose but also reflect and respect its surroundings.
Energy efficiency stands as another critical consideration within the design. By employing passive solar strategies, such as careful orientation and strategically placed shading devices, the cabin minimizes energy consumption while taking advantage of natural heating and cooling. This conscious relationship with environmental factors is reflected in the decisions made during the design process, resulting in a structure that is both sustainable and responsive to its climatic context.
The exterior of the cabin features a terrace that extends outward, effectively bridging indoor living space with the natural landscape. This area is designed for leisure and social gatherings, providing a smooth transition to outdoor enjoyment. The use of local materials not only reduces the environmental footprint of the construction but also roots the architecture within its geographical context, reinforcing a sense of place.
Every detail in the project contributes to a cohesive narrative of modern living within a natural setting. It stands as a testament to thoughtful design that prioritizes sustainability, human connection, and the appreciation of nature. For those interested in exploring more about this architectural endeavor, including its architectural plans, sections, and design concepts, reviewing the full project presentation will yield deeper insights into its thoughtful structure and the ideas behind its development. The careful consideration of materials, spatial organization, and environmental integration within this cabin project provides valuable lessons applicable in contemporary architectural practice.


