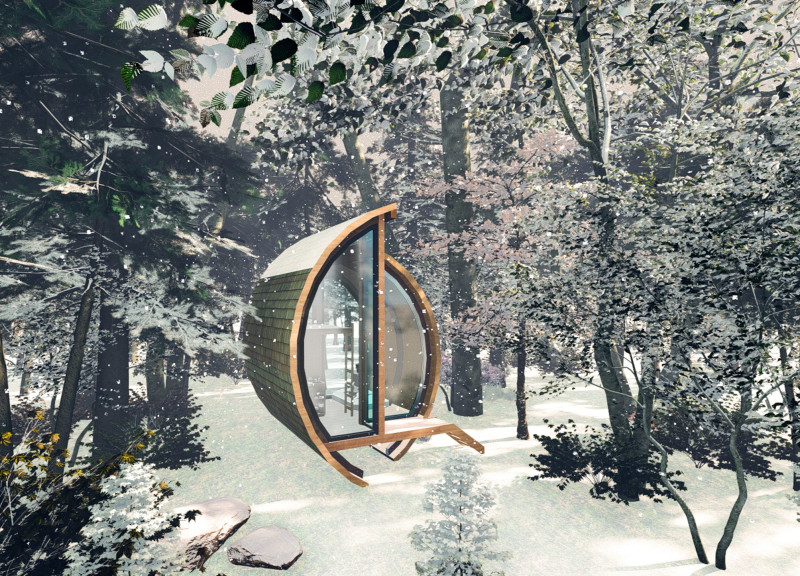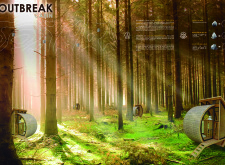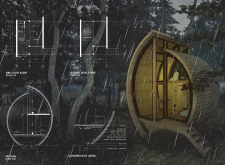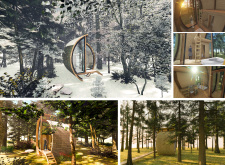5 key facts about this project
Functionally, the cabin is designed to accommodate a variety of uses, from a personal getaway to a space for communal gatherings. Its layout reflects a strong consideration for flexibility, featuring adaptable spaces that include areas for meditation, cooking, and relaxation. This versatility allows the cabin to meet diverse needs while reinforcing an atmosphere conducive to peace and contemplation.
Central to the unique identity of the Outbreak Cabin is its organic form, characterized by a rounded, elliptical shape that mirrors natural forms found in the surrounding landscape. This architectural decision enhances the visual appeal of the structure while minimizing its impact on the site. The exterior is clad in natural wood shingles, which further situates the cabin within its forested setting, allowing it to blend seamlessly with the environment.
An important design feature is the use of expansive glass panels that break down barriers between indoor and outdoor spaces. These translucent facades not only flood the interior with natural light but also provide occupants with sweeping views of the forest, thereby fostering a sense of continuity with nature. This transparency is pivotal in creating a warm and inviting atmosphere, which encourages occupants to engage with their surroundings actively.
The choice of materials reflects a commitment to sustainability and environmental respect. Laminated wood serves as the primary structural element due to its light weight and strength, allowing for the distinctive curvature of the design. The cabin's foundation utilizes steel plates to ensure stability, while recycled cork flooring promotes ecological responsibility through its use of reclaimed materials. Prefabricated insulation panels further enhance energy efficiency, supporting the project’s ecological goals.
One of the most distinctive aspects of the Outbreak Cabin is its emphasis on creating a sensory experience for occupants. Integrating sustainable systems such as a dry toilet and solar energy solutions contributes to a self-sufficient lifestyle, inviting users to live more harmoniously with their environment. This focus not only reduces the ecological footprint of the cabin but also encourages an appreciation for sustainable living practices.
The overall architectural expression of the Outbreak Cabin serves as a reflection of contemporary issues in design, such as the growing need for ecological mindfulness and the importance of fostering well-being through built environments. The carefully thought-out design promotes interaction with nature, facilitating a deeper understanding of one’s place within the ecosystem.
For those interested in exploring the nuances of the project further, it is beneficial to examine detailed architectural plans, sections, and other design materials. These resources offer greater insights into the distinctive architectural ideas that underpin the Outbreak Cabin and how they contribute to creating a cohesive and meaningful retreat in the midst of nature.


























