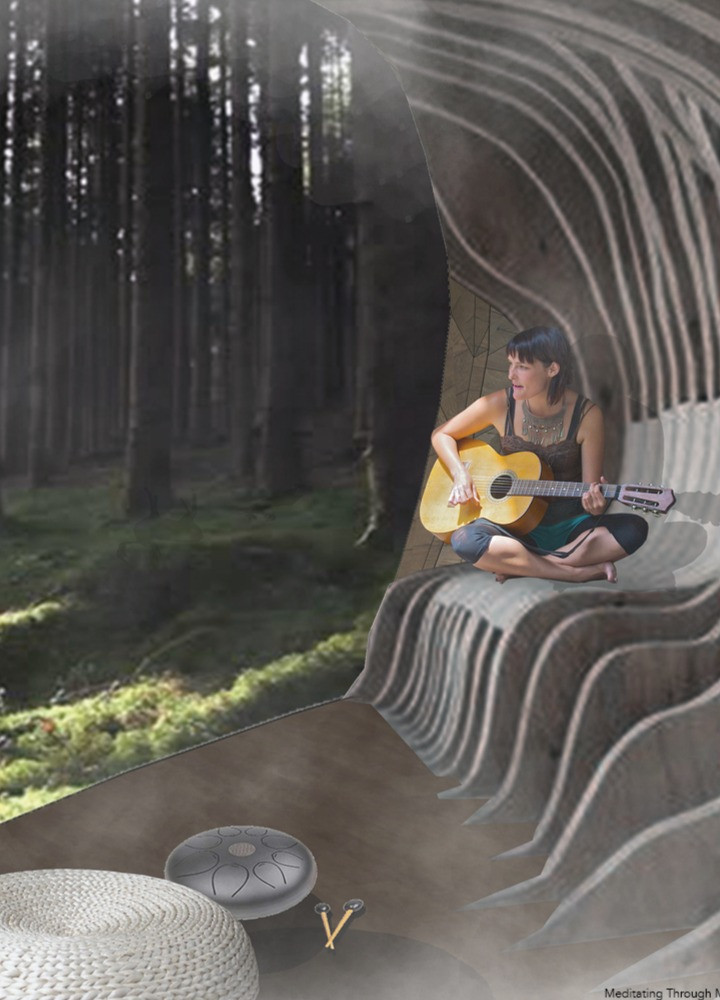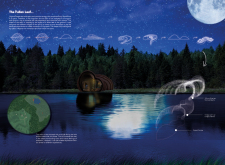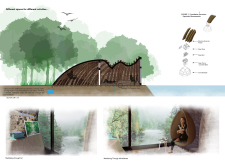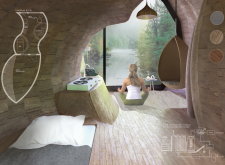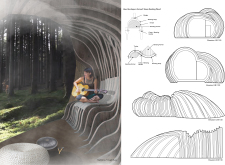5 key facts about this project
The primary function of this design is to serve as a sanctuary for relaxation, meditation, and creativity. The architecture is carefully segmented into different areas, providing spaces for various activities such as cooking, contemplation, and artistic endeavors. This versatility ensures that the structure caters to both individual needs and communal gatherings, offering an adaptable environment that promotes a sense of community while respecting personal solitude.
One of the most notable aspects of the design is its shape. The curved silhouette of the cabin not only mimics that of a leaf but also creates a dynamic interaction with light and nature. Large windows frame picturesque views of the surrounding landscape, inviting natural light into the interior spaces and fostering a deep connection with the outdoors. This thoughtful integration of natural elements not only enhances the aesthetic appeal of the project but also has been shown to positively impact mental wellness.
Materiality plays a significant role in "The Fallen Leaf." The project employs glue-laminated timber for its structural elements, allowing for the graceful curvature essential to its leaf-like form while ensuring durability and strength. Timber cladding on the exterior adds warmth and a tactile quality, enhancing the visual connection to the natural environment. Additionally, the careful use of a vapor barrier addresses moisture management, ensuring the longevity of the building without compromising its organic integrity. Furthermore, the inclusion of a raised flooring system offers practical benefits, such as improved drainage, while also contributing to the overall aesthetic of the design.
What distinguishes this architectural project is its commitment to sustainability and environmental harmony. The design minimizes its ecological footprint through the use of local materials, reducing transportation impacts while supporting regional economies. It also incorporates strategies for rainwater collection, aligning with a broader trend in modern architecture toward sustainability and resource efficiency. This conscious effort to connect with and respect the environment is a hallmark of the overall design ethos.
The interior of "The Fallen Leaf" has been designed with flexibility in mind, featuring spaces that can adapt to various uses. Areas for meditation and creative activities have been thoughtfully integrated, emphasizing the project's role as a space for personal growth and relaxation. The varying heights of the ceilings throughout the cabin enrich the spatial experience, creating an inviting atmosphere that encourages occupants to engage with the space in a meaningful way.
In essence, “The Fallen Leaf” illustrates a contemporary vision of architecture that celebrates the relationship between human beings and their environment. It stands as an example of how thoughtful design can facilitate a connection to nature, promote mindfulness, and enhance well-being. For those interested in exploring the architectural details further, including architectural plans, sections, and innovative ideas behind this project, delving into the presentation will provide a comprehensive understanding of its design philosophy and outcomes. The interplay of architecture, nature, and function presented in this project makes it a worthy subject for examination and appreciation.


