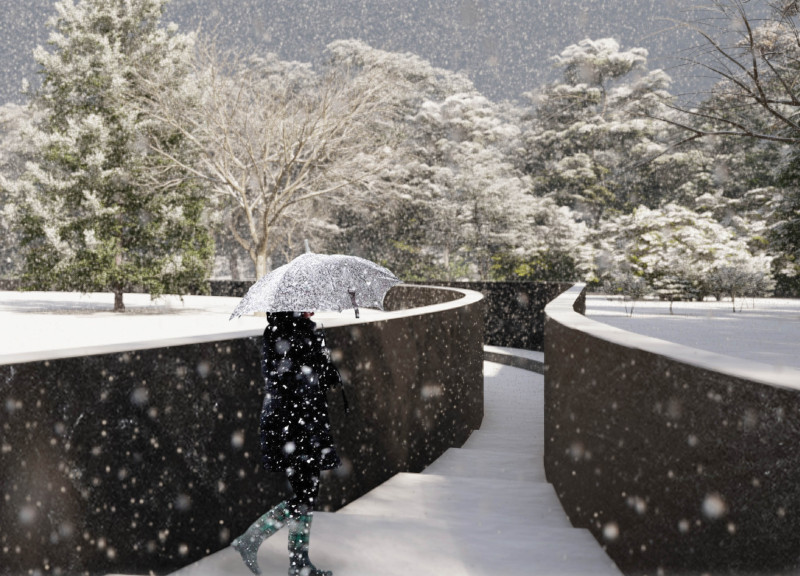5 key facts about this project
At the heart of this memorial's design is a curvilinear path that meanders throughout the site. This serpentine layout invites visitors to immerse themselves in an emotional journey, symbolizing the complexities of dealing with loss and connecting individual experiences to a broader historical context. The pathway gently guides individuals through the memorial, encouraging pauses for reflection along the way. As visitors traverse the site, they are met with various seating platforms that allow for moments of stillness and contemplation, transforming the experience into a personal pilgrimage where memory and reflection intersect.
The materiality of "NEVER AGAIN" plays a vital role in enhancing the emotional tone of the memorial. Primarily utilizing black granite, the design establishes a striking and powerful visual identity. The stone’s inherent qualities suggest permanence and resilience, evoking the somber themes of loss and mourning while also offering a functional surface that accommodates interaction. Additional materials such as concrete, mortar, and gravel contribute to the structural integrity and accessibility of the design. Concrete provides stability, while mortar anchors stone panels and gravel is incorporated to support effective drainage, showcasing how material choices are aligned with both aesthetic and practical considerations.
One of the unique design approaches of this project lies in its commitment to fostering a shared experience of remembrance. The strategic placement of trees within the landscape complements the architectural features, creating a natural canopy that frames the memorial and enhances its connection to the surrounding park environment. The interplay of light and shade, as well as the seasonal changes within the landscape, further enrich the memorial experience, adapting the site’s character and inviting ongoing reflection from visitors.
Incorporating phrases etched in stone serves an important function within the design. These inscriptions provide poignant reminders of the collective grief associated with genocide while highlighting a call for unity and vigilance. By embedding language into the physical structure, the project effectively engages visitors on both emotional and intellectual levels, pushing for a deeper connection to the themes of memory and humanity.
Overall, the "NEVER AGAIN" project stands as a vital architectural expression that integrates strong thematic elements with a user-oriented design. The careful consideration of materials, the dynamic layout, and the incorporation of thoughtful inscriptions contribute to a space that honors memory while fostering dialogue about the past and its implications for the future. The memorial not only commemorates those who suffered but also serves as a call to action against future atrocities.
For those interested in delving deeper into the architectural implications of this project, exploring the architectural plans, architectural sections, and architectural designs will provide further insight into the ideas and concepts that shaped this thoughtful memorial. The project invites exploration and understanding, making it a significant contribution to contemporary architecture in the realm of memorialization.


























