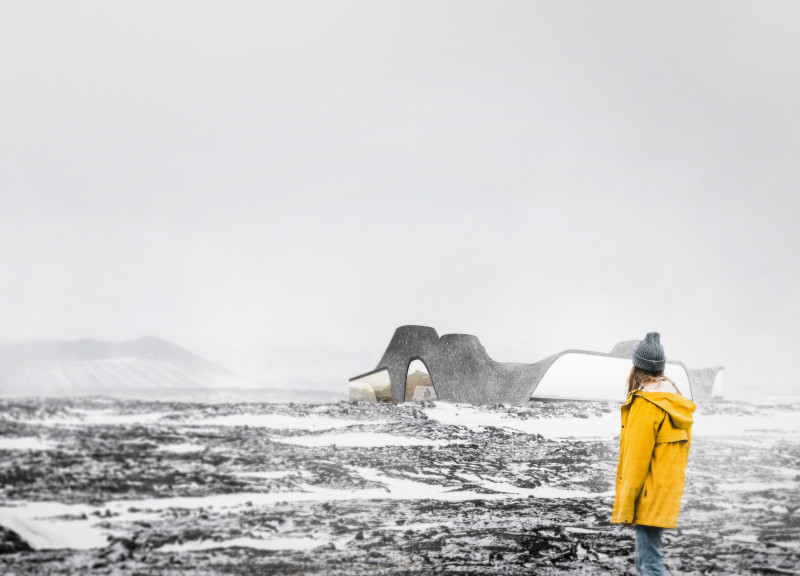5 key facts about this project
The visitor center functions primarily as a point of information and interaction, where tourists can learn about the volcanic activity that has shaped Iceland's landscape. It also provides essential amenities, such as rest areas, educational exhibits, and spaces for community engagement. The design integrates with the environment, reflecting the site’s natural forms and materials.
Unique Geometric and Material Approaches
The visitor center employs curvilinear forms that mimic natural lava flows, which distinguish it from traditional rectangular buildings. This organic architecture promotes a smooth transition between the built environment and the natural surroundings, enhancing the visitor experience.
The primary material used in the construction is black concrete, selected for its durability and visual correspondence with the local volcanic rock. Large glass panels are incorporated to offer expansive views of the lava fields, reinforcing the relationship between the interior and the exterior landscapes. This strategic use of transparency allows visitors to appreciate the landmarks and geological features directly from within the building.
Sustainable Design Features
Sustainability is integral to the design philosophy of the visitor center. The facility is oriented to maximize natural light while minimizing heat loss, utilizing its thermal mass effectively. Rainwater collection systems and energy-efficient installations support eco-friendly operations.
The project encourages ecological awareness among visitors, integrating educational components that highlight Icelandic geology and conservation practices. Spaces within the center are designed for flexibility, accommodating various events and needs while fostering community participation.
To explore more about the architectural plans and sections of the Iceland Black Lava Fields Visitor Center, and to gain a deeper understanding of its architectural ideas and designs, interested readers are encouraged to refer to the complete project presentation.


























