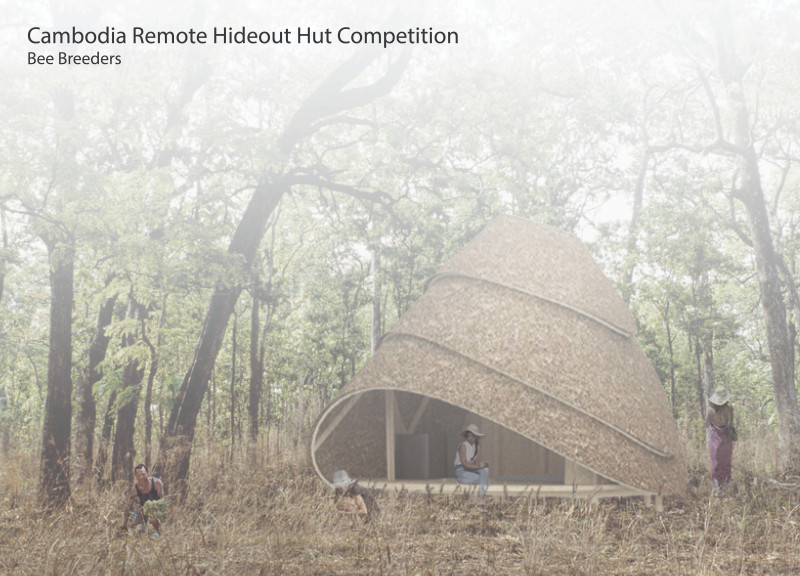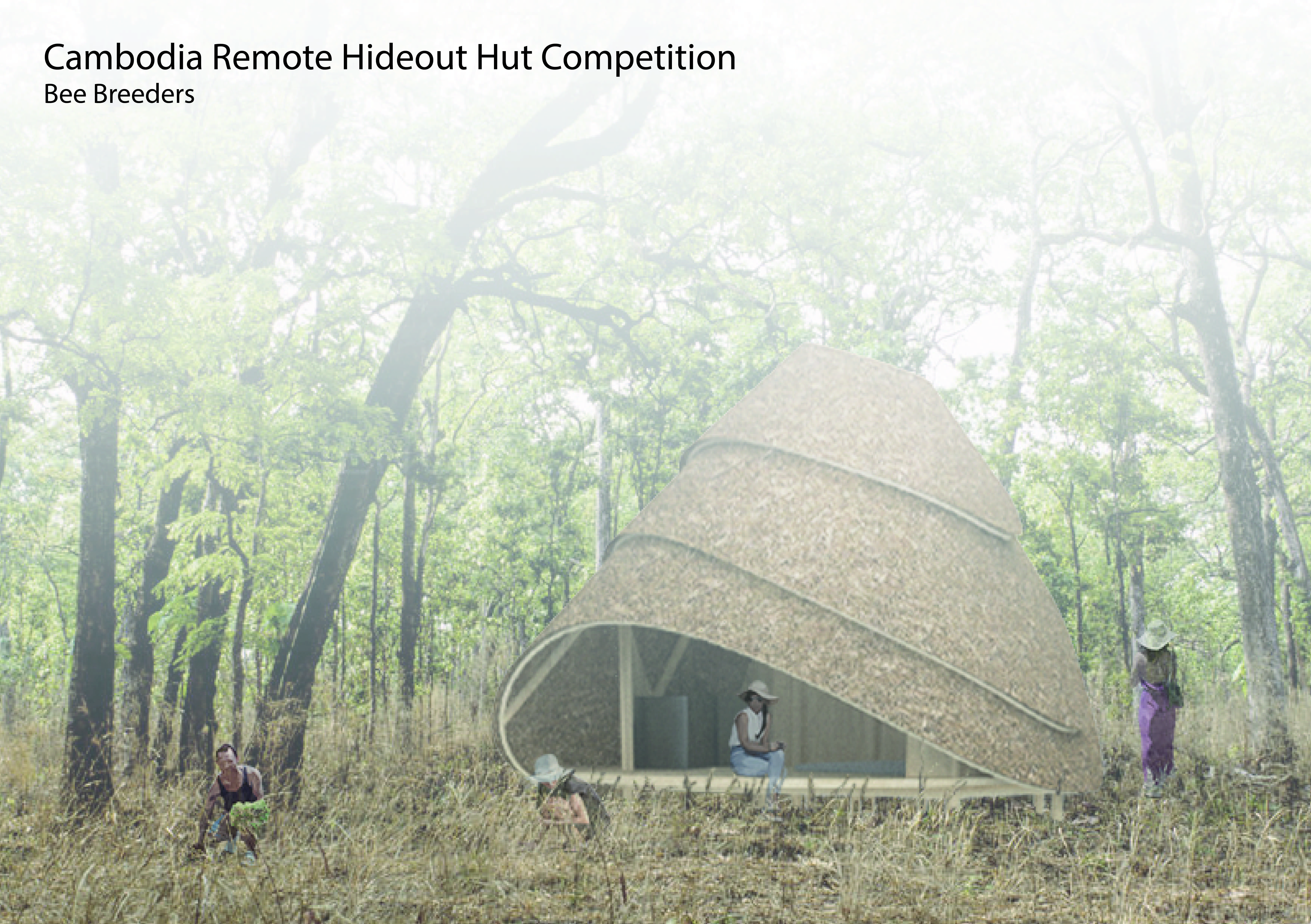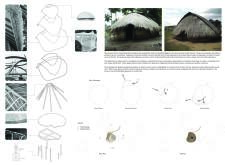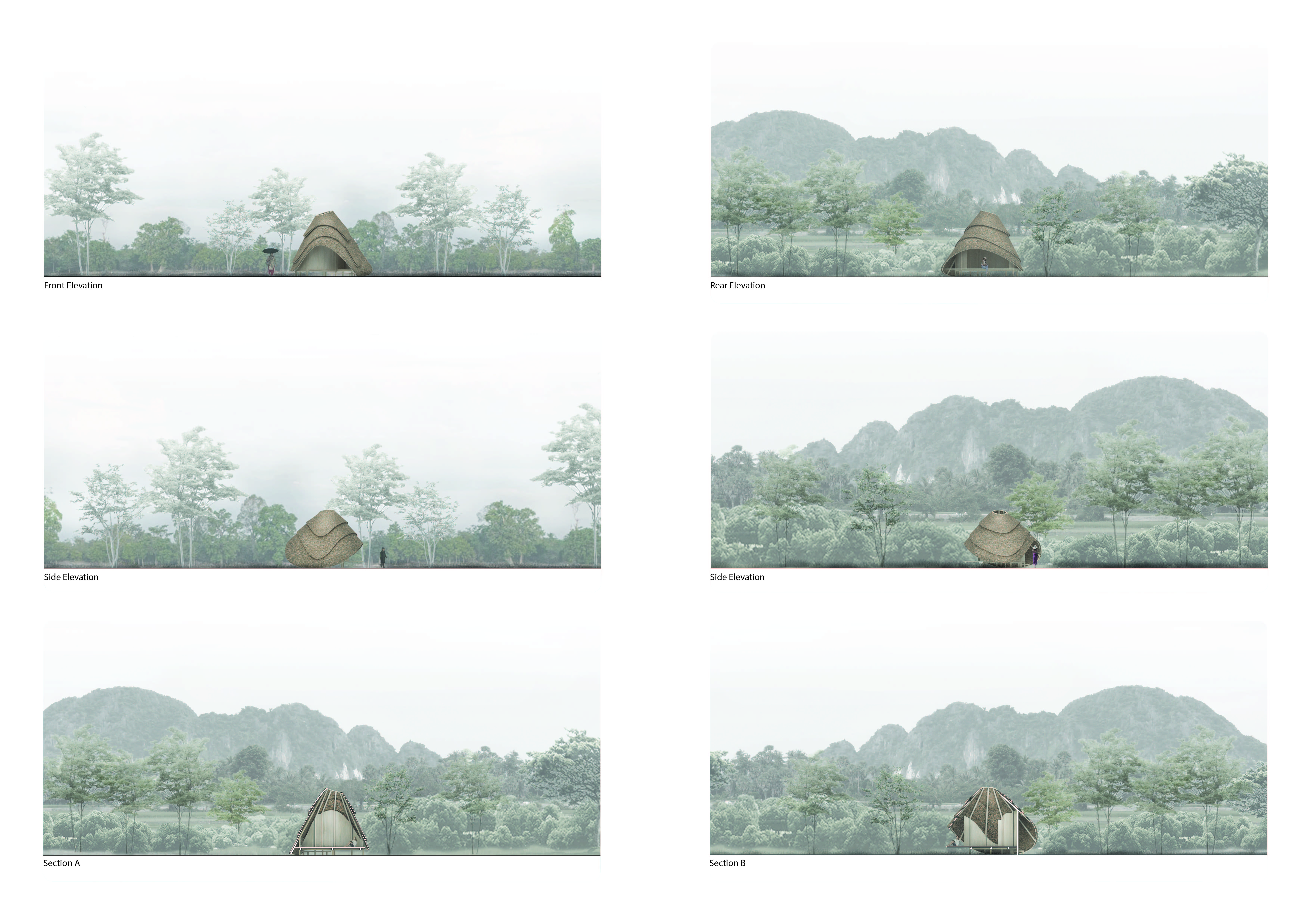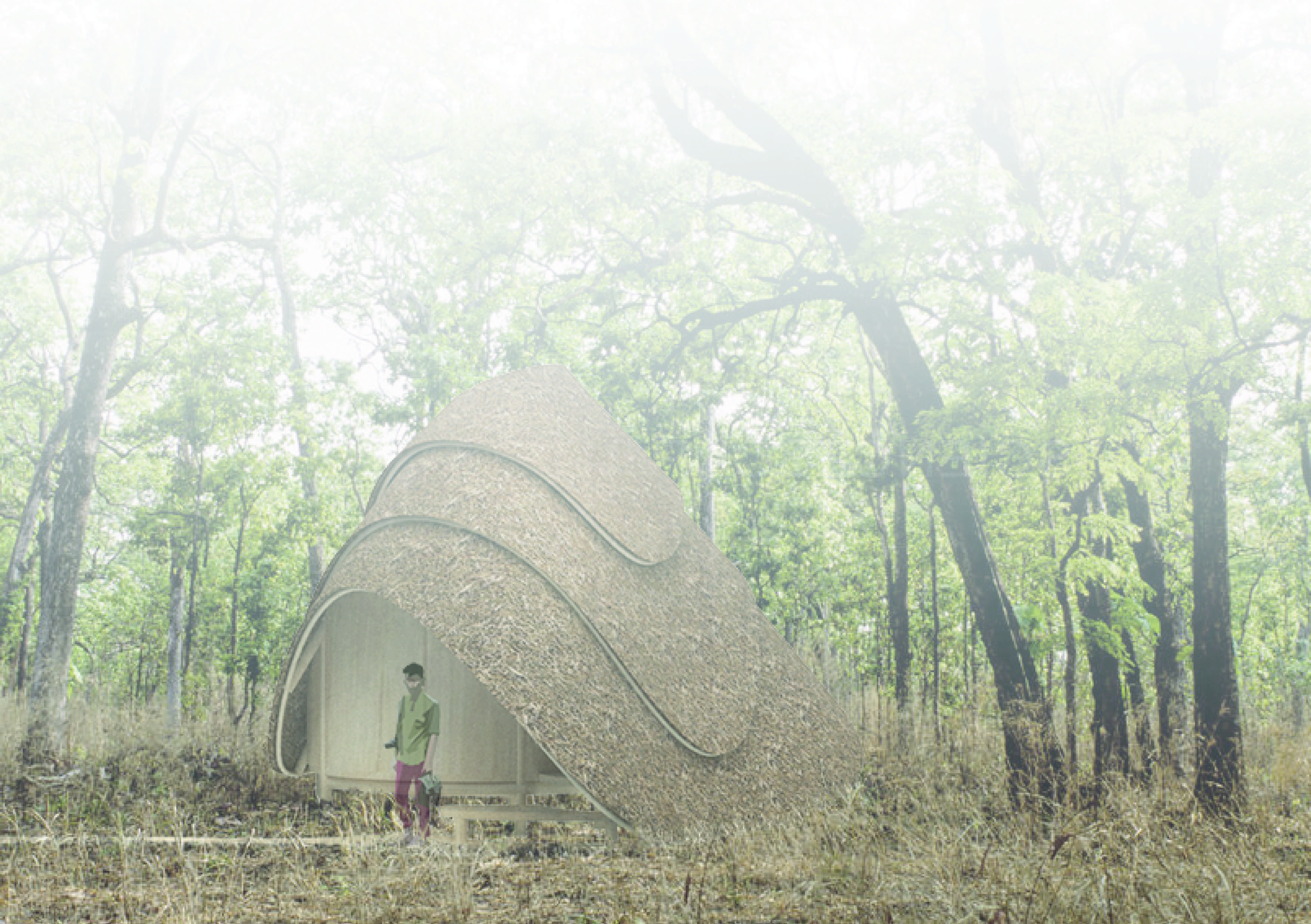5 key facts about this project
The primary function of the hut is to provide a comfortable living space that fosters a connection with nature. This design emphasizes not just shelter but also the experience of dwelling within a forest environment. By incorporating elements inspired by local building practices and materials, the project aims to create an authentic atmosphere that honors Cambodian heritage while meeting contemporary needs.
Traditional structures influence the shape and layout of the hut, characterized by fluid lines and a seamless connection between indoor and outdoor spaces. The design utilizes local materials, such as bamboo, thatch, and recycled timber, ensuring low environmental impact and promoting sustainability. The use of bamboo combines structural integrity with aesthetic appeal, while thatch offers natural insulation and integrates the hut into its surroundings. This thoughtful material selection embodies a modern interpretation of traditional architecture.
Innovative Design Approaches
One of the distinct features of this project is its flexible spatial organization. The interior layout is designed to adapt to varying user requirements, allowing for dynamic interactions within the space. This adaptability is enhanced by the architecture's responsiveness to environmental factors, including sunlight and wind. The design incorporates advanced modeling techniques to optimize its form for climate control, ensuring that it remains comfortable and functional throughout different seasons.
The architecture reflects a sensitivity towards local culture, creatively merging modern aesthetics with traditional forms. The flowing design not only enhances the visual appeal but also reinforces the relationship between the structure and its ecological context. This integration invites exploration and respects the environmental nuances of the Cambodian landscape.
Sustainable Practices and Local Relevance
The project embraces sustainability by utilizing locally sourced materials and construction methods. By prioritizing eco-friendly practices, the design contributes to the broader discourse on responsible architecture. The incorporation of materials with low carbon footprints reinforces the project’s commitment to environmental stewardship.
Furthermore, the implementation of modern construction techniques establishes durability and resilience. The design promotes a connection to the local community through the use of indigenous materials and practices, fostering a greater understanding of cultural identity within contemporary frameworks.
To gain a deeper understanding of the Cambodia Remote Hideout Hut project, including architectural plans, architectural sections, and architectural designs, readers are encouraged to explore the detailed project presentation. This exploration will provide additional insights into the thoughtful architecture and design ideas that define the project.


