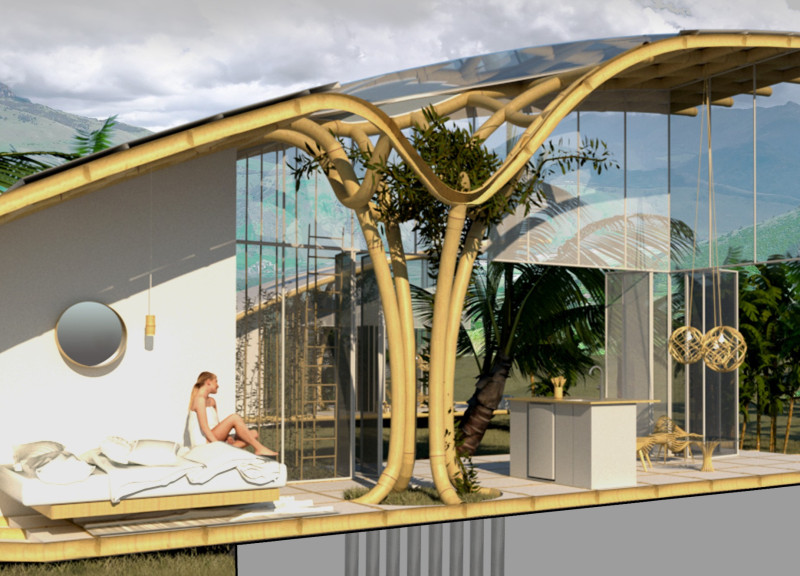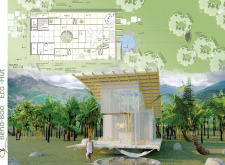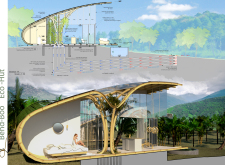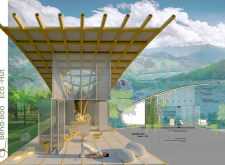5 key facts about this project
At its core, the Eco-Hut represents a harmonious meld of form and function. With its emphasis on passive design principles, the architecture creates a comfortable living space that minimizes reliance on energy-intensive resources. The structure's primary function is to provide an adaptable living environment that meets the needs of its occupants while fostering a deep connection to the surrounding nature. The careful planning of interior and exterior spaces encourages a fluid relationship with the natural landscape, supporting a lifestyle that embraces outdoor living.
The architectural design of the Eco-Hut features curvilinear forms that are informed by the undulating terrain, creating a sense of flow that resonates with its environment. The roofline prominently showcases this approach, with gentle curves that resemble the shapes found in nature. Such design choices not only enhance visual appeal but also facilitate practical benefits, particularly in terms of passive ventilation. Openings and large glass walls enable natural light to flood the interiors, while maximizing views of the surrounding greenery. The design also includes folding doors that blur the lines between indoor and outdoor spaces, allowing occupants to engage with nature seamlessly.
A noteworthy aspect of the Eco-Hut is its strategic use of materials. Bamboo emerges as a primary structural component due to its sustainability, strength, and flexibility. This choice reflects a broader intention to utilize local resources that minimize transportation impact and align with eco-friendly principles. The incorporation of large expanses of glass enriches the project's transparency, inviting light while emphasizing the hut's connection to the landscape. Concrete serves as a reliable base, providing stability and durability essential for the region’s climate. Additional materials, such as brass fittings and lightweight insulation within the roof structure, enhance both aesthetic quality and thermal comfort.
In addressing the climate challenges of humid tropical conditions, the Eco-Hut employs innovative passive cooling strategies. An underground system utilizing metal pipes facilitates the cooling of incoming air, significantly reducing the need for mechanical air conditioning. This approach not only elevates occupants’ comfort but also aligns with sustainability objectives. Furthermore, the roof design is optimized to accommodate solar panels, ensuring that the structure utilizes renewable energy sources while offering shade for outdoor activities.
The unique design approaches encapsulated in the Bend-Boo Eco-Hut significantly contribute to its effectiveness as a sustainable dwelling. The concept of biophilic design is clearly evident, as natural elements are integrated both visually and structurally. Vertical gardens accentuate the building’s aesthetics and encourage biodiversity, enhancing the quality of the local ecosystem. The flexible spatial organization allows for various uses of the living areas, from communal gatherings to personal retreats, thereby promoting a balance between social interaction and solitude.
The strategic layout fosters a sense of community and encourages social interaction among occupants, an important aspect in shared living environments. Each design choice reflects a thoughtful consideration of how architecture can facilitate experiences of connection, both with the environment and with each other. This emphasis on adaptability and communal living underscores the project’s relevance in today’s architectural discourse.
Those interested in further exploring the nuances of the Bend-Boo Eco-Hut are encouraged to delve into the detailed architectural plans, sections, and designs. The project serves as a valuable case study in the intersection of architecture and sustainable living, illustrating how innovative approaches can yield practical solutions for modern residential needs. By reviewing the architectural ideas embedded in this project, one can gain deeper insights into the potential of eco-friendly designs that honor and reflect their natural surroundings.


























