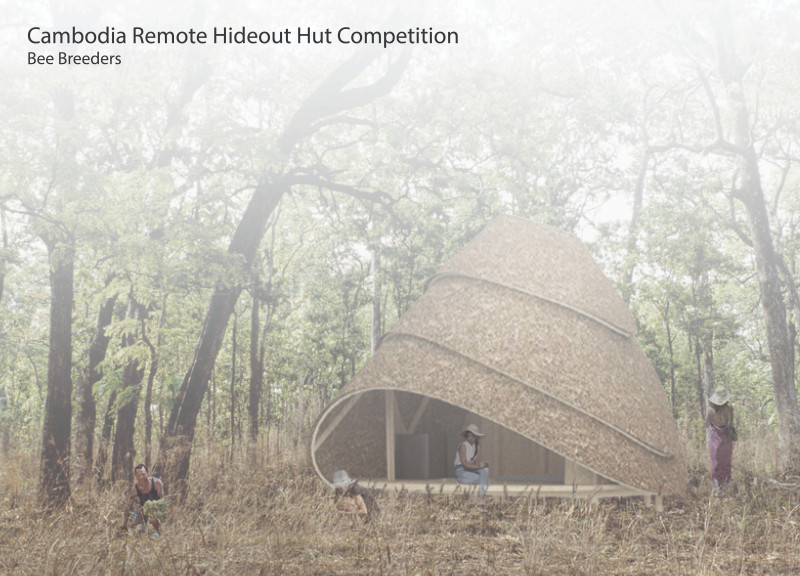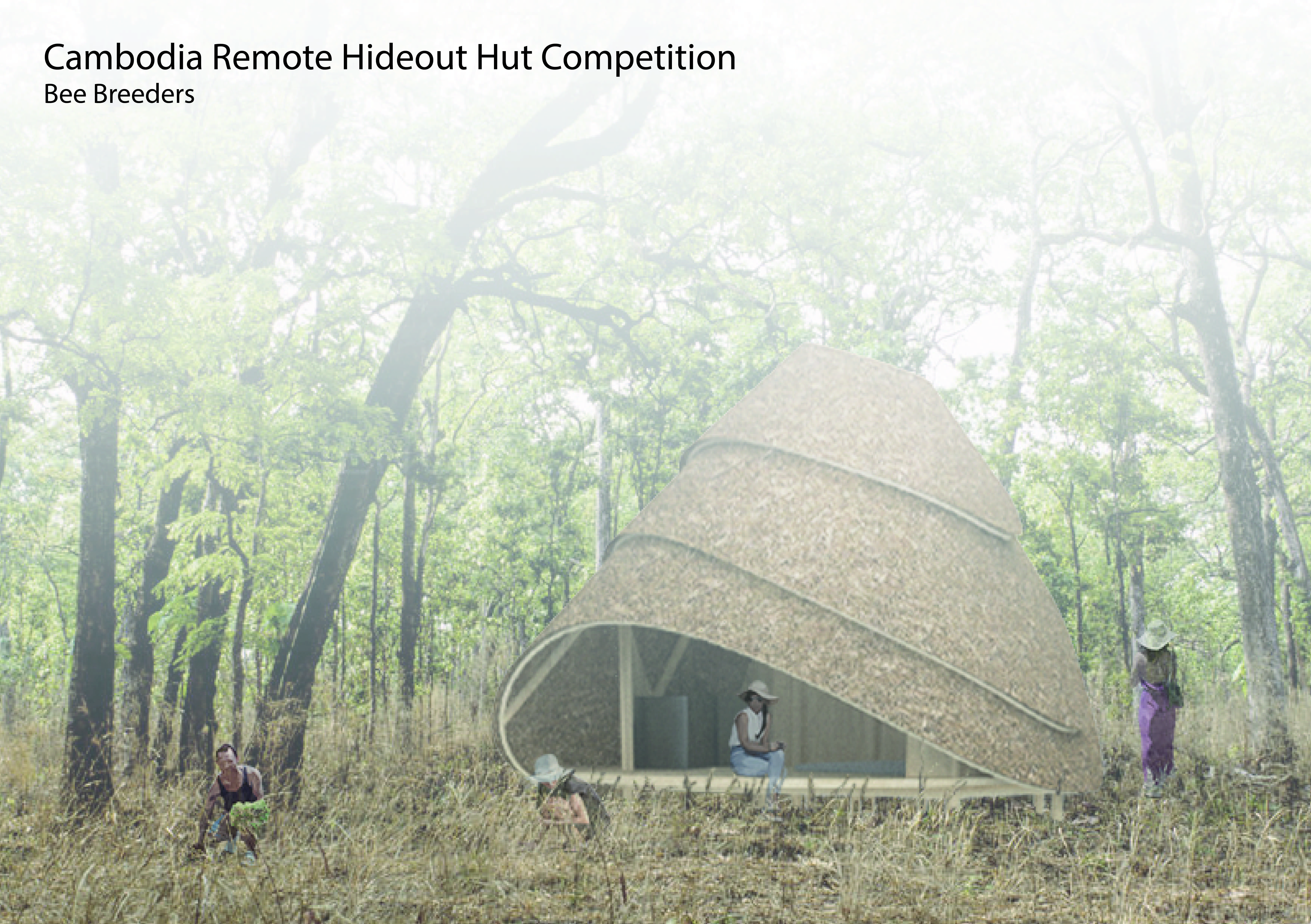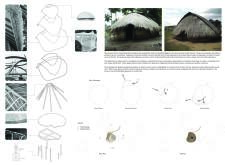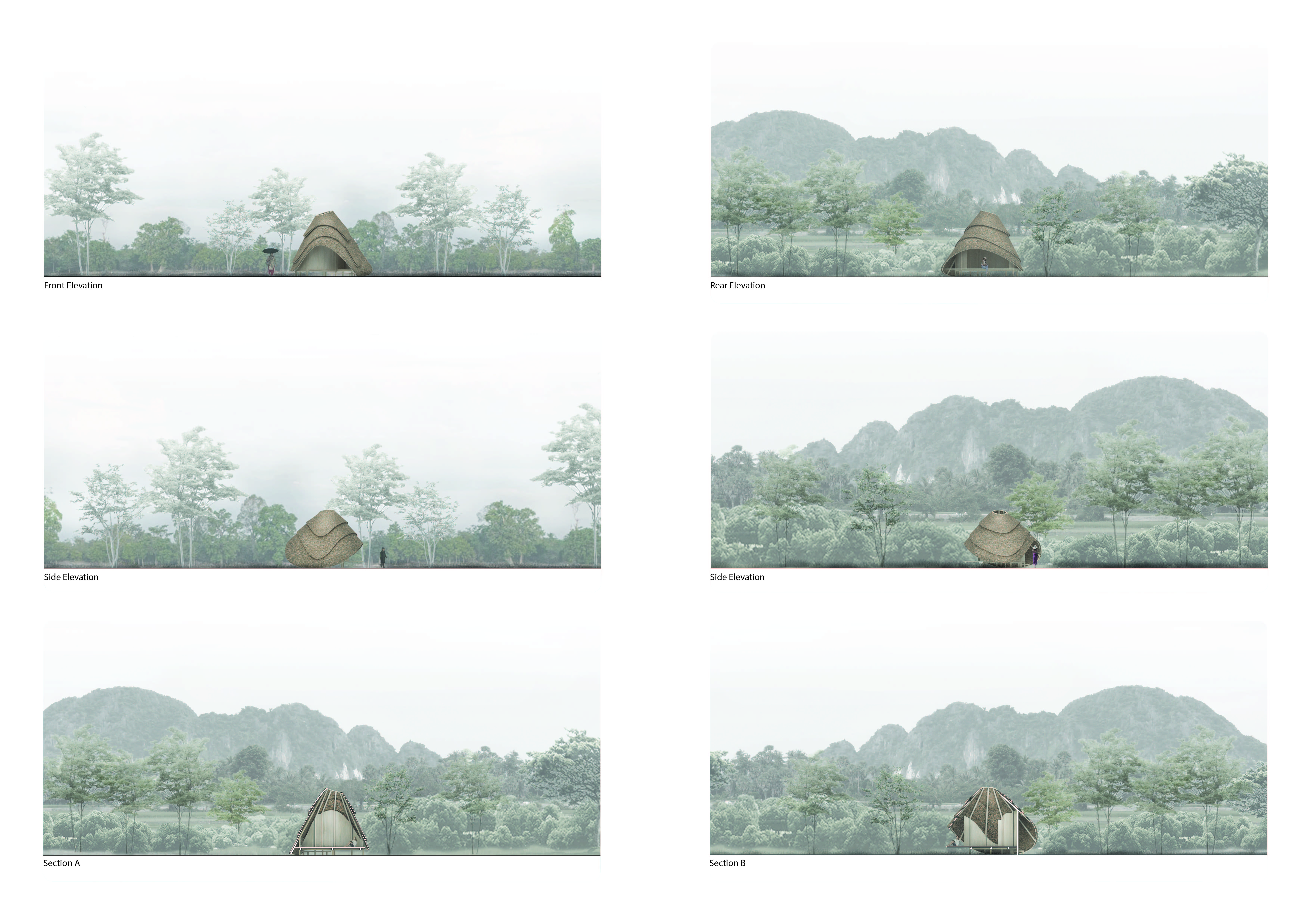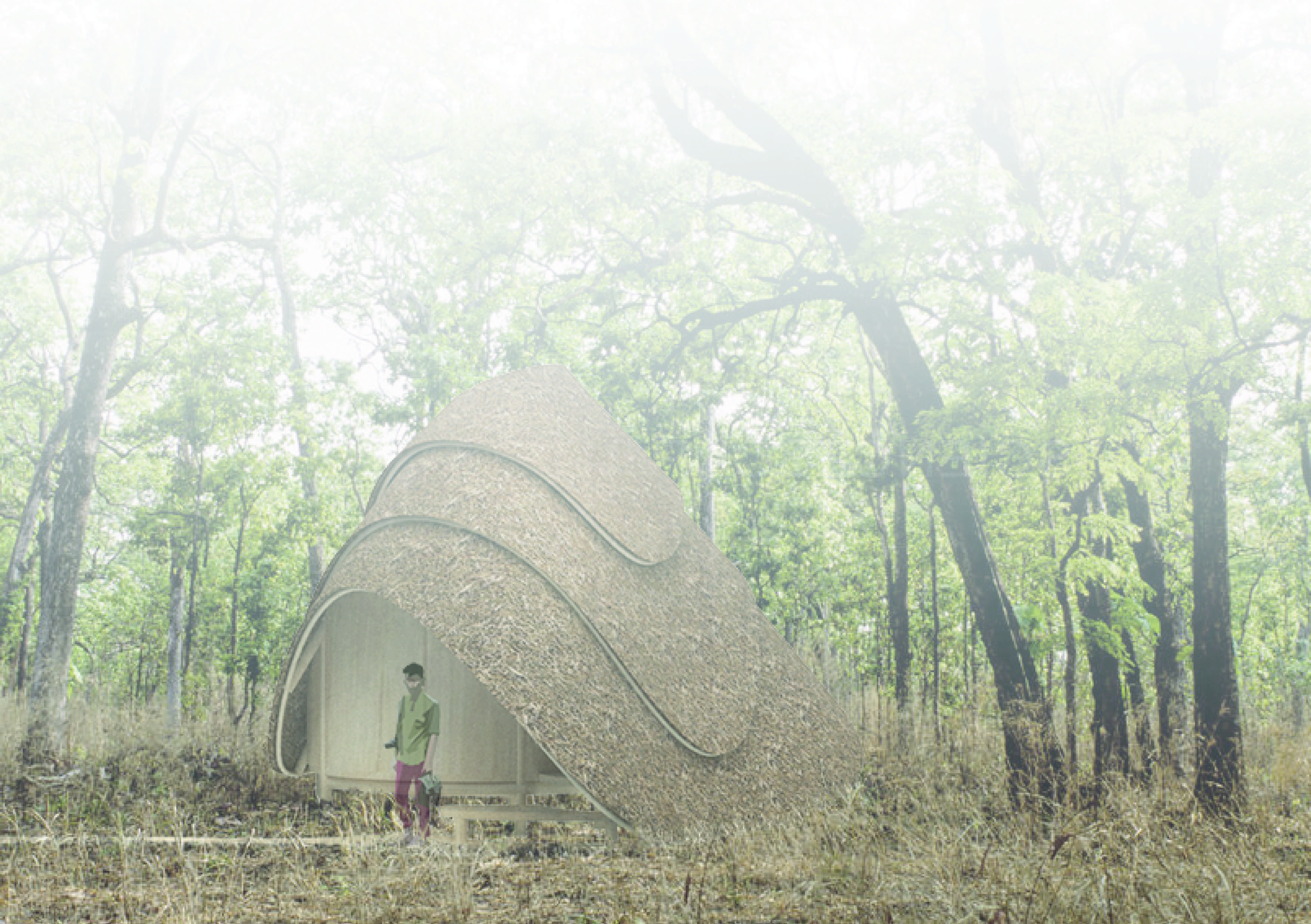5 key facts about this project
At its core, the project represents more than just a physical space; it functions as a harmonious integration of human habitation and the natural settings surrounding it. The design is rooted in a philosophy of sustainability and adaptability, showcasing how traditional techniques and contemporary architecture can coexist. The hut is intended to be an escape for users, offering a serene environment where one can engage with nature while enjoying a minimalistic lifestyle.
The structural composition of the hut reveals several important elements that contribute to its unique character. The exterior is predominantly constructed with bamboo, a material known for its sustainability and resilience, which is reflective of the indigenous building practices found in the region. Bamboo serves as both the primary structural support and a design element, effectively marrying functionality with beauty. Thatch, made from natural straw, forms the roofing material, enhancing thermal comfort while maintaining a rustic charm. The use of wood for the frame further emphasizes a warm, inviting interior atmosphere that encourages occupants to feel at ease.
The architectural design implements an organic form that flows with the surrounding topography. This curved profile not only serves an aesthetic purpose but also optimizes natural ventilation and sunlight exposure within the hut. The design encourages a strong visual connection between the indoor and outdoor environments, facilitating an immersive experience for the occupants. The consideration of the natural landscape in the design approach underscores a commitment to respecting the site’s ecological dynamics.
Furthermore, the interior layout of the hut is crafted to promote versatility. Key functional areas include food storage and sleeping quarters, designed with adaptability in mind. The open-plan concept supports a seamless transition between spaces, allowing for easy reconfiguration based on user needs. This flexibility is particularly important in a retreat setting, where individuals may seek varying experiences during their stay.
Unique to this architectural endeavor is its focus on environmental engagement. The design encourages occupants to immerse themselves in the surrounding natural beauty, fostering a deeper connection to the earth. It is a space where quiet contemplation can flourish, emblematic of the tranquility that the Cambodian landscape offers.
The architectural approach of this project prioritizes sustainability and cultural significance. By utilizing locally sourced materials and traditional construction methods, the design demonstrates an understanding of the social and environmental implications of architecture. It champions the ethos of building responsibly, ensuring that the ecological footprint remains minimal while celebrating the heritage of Cambodian architecture.
As such, this project not only serves practical needs but also stands as a testament to the potential of architecture to reflect and honor cultural narratives. Its blending of modern design elements with historical context invites a dialogue about identity, sustainability, and the future of architectural practices in similar landscapes.
For those interested in learning more, exploring the detailed architectural plans, architectural sections, and architectural designs will provide further insights into the innovative ideas and careful considerations woven throughout this remarkable project. The design offers rich opportunities to engage with both nature and culture, making it a noteworthy example of thoughtful architecture.


