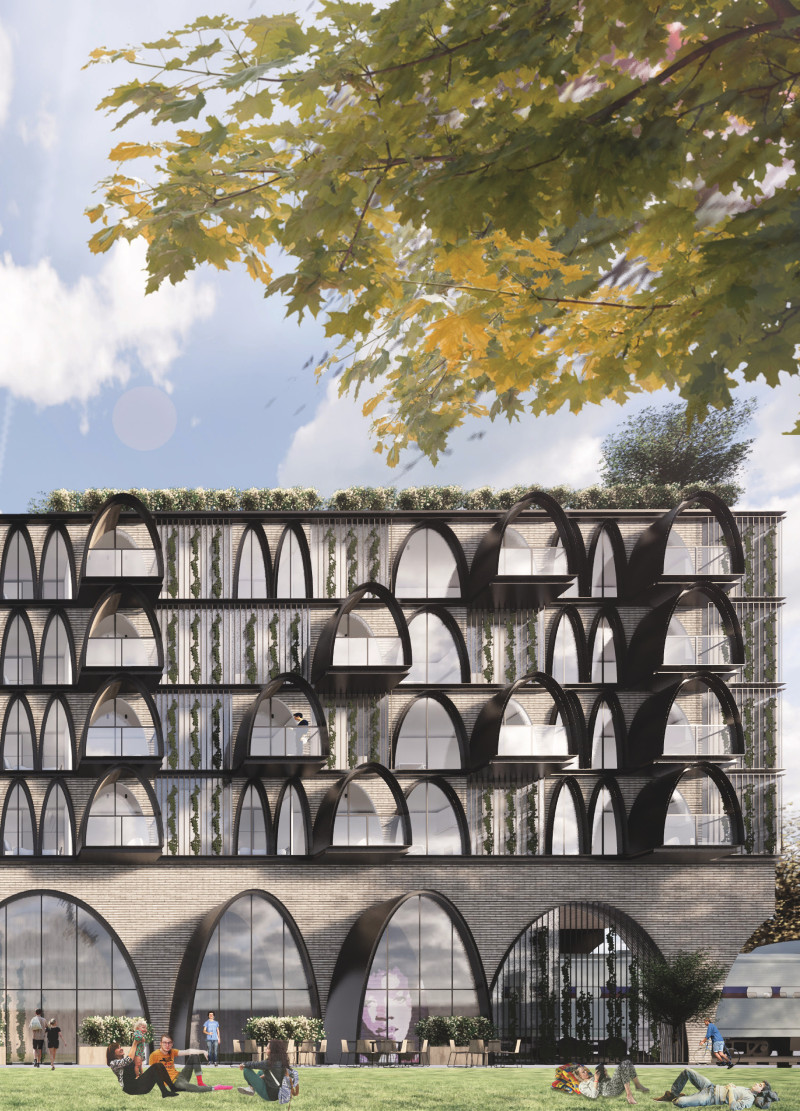5 key facts about this project
At its core, "The Arches" functions as a multi-use residential complex, aiming to provide housing solutions for diverse groups, including families and individuals. The design emphasizes flexibility, offering modular living units that can be tailored to the specific needs of residents. This adaptability allows for a mixture of settings within the same structure, promoting inclusivity and community cohesion.
One of the most notable features of this project is its unique use of arch forms throughout the design. The repeated arch shapes are not only visually appealing but also serve critical structural functions. These arches facilitate natural light and airflow within the building, creating a comfortable atmosphere for the residents while harkening back to traditional architectural motifs found in historical London. This blending of historical reference with contemporary techniques provides depth to the project, enriching the urban fabric.
The architectural details within "The Arches" reveal an emphasis on materiality and sustainability. The façade primarily utilizes traditional London brick, which harmonizes with the city’s historical context while providing solidity to the structure. Large glass panels incorporated into the design enhance openness, allowing for panoramic views and connection to the urban environment. The use of high-strength steel in the structural framework supports the expansive arch designs and ensures safety and stability without sacrificing aesthetic value.
Additionally, sustainable practices are ingrained in the design methodology. Integrating vertical gardens into the building’s architecture blurs the line between the indoor and outdoor environments, promoting biophilic principles that link residents to nature. These green spaces not only enhance the building's aesthetic appeal but also contribute to the well-being of its inhabitants. An emphasis on energy-efficient materials and smart technologies furthers the project’s commitment to minimizing its environmental footprint.
Among the unique design approaches exhibited in "The Arches" is its focus on community-oriented spaces, such as shared gardens and rooftop areas that encourage social interaction among residents. This design choice highlights the importance of fostering relationships in densely populated urban environments. By prioritizing communal areas, the project not only addresses housing needs but also nurtures community spirit, facilitating a sense of belonging among its residents.
Furthermore, the modular nature of the architectural design allows for various configurations of living spaces that cater to different family sizes and lifestyles. This flexibility is particularly relevant in contemporary urban environments where the demand for affordable housing often comes with diverse demographic needs.
The integration of smart home technologies within the units exemplifies a forward-thinking approach to modern living, providing residents with the tools to manage their energy usage effectively while enhancing their living experience. This incorporation of technology aligns with current trends in architecture that prioritize convenience and sustainability.
In summary, "The Arches" project is a reflection of thoughtful design that brings together community, function, and sustainability. The architectural strategies employed not only address pressing housing challenges but also enhance the overall quality of life for residents. The balance of heritage and modernity in this project generates a distinctive urban presence that invites exploration. Readers interested in delving deeper into the architectural plans, sections, designs, and ideas of "The Arches" are encouraged to engage with the project's presentation for a more comprehensive understanding of its innovative approach.


























