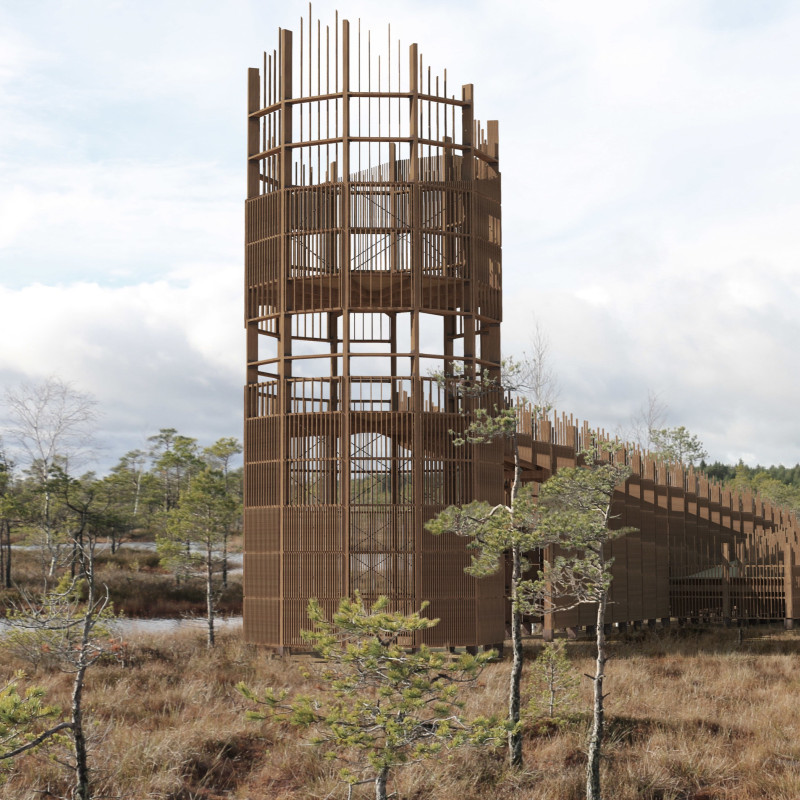5 key facts about this project
The architecture of the Observation Tower reflects a concept that prioritizes integration with the surrounding environment. Its polygonal footprint, characterized by twelve sides, is designed not only for aesthetic appeal but also for structural stability. The elevation of the tower reaches 12 meters, providing sweeping views that invite exploration and reflection. The use of wood as the main material underscores a commitment to sustainability. Responsibly sourced timber contributes warmth and texture, anchoring the structure within the natural setting while also enhancing its ecological footprint.
In addition to wood, other materials such as COR-TEN steel, glass, and concrete play significant roles in the tower’s construction. The COR-TEN steel is particularly advantageous for structural elements, as its weathering properties allow the material to blend naturally with the landscape over time. The incorporation of glass invites natural light into the structure and ensures unobstructed views, creating a seamless connection between the interior space and the exterior environment.
The Observation Tower’s design places a strong emphasis on accessibility, incorporating a gently sloped walkway that leads visitors directly to the entrance. This pathway, measuring two meters in width, ensures that the experience can be enjoyed by individuals of varying mobility, promoting inclusivity in outdoor exploration.
Unique design approaches are evident throughout the structure, particularly in the vertical wood strips that define its façade. These strips not only provide visual interest but also allow for varying degrees of transparency, creating a dynamic interplay between light and shadow within the tower. The upward curving arches at the apex of the tower add an organic element to the design, mirroring the natural forms found throughout Kemer National Park. These curvilinear shapes soften the tower’s overall silhouette, making it appear less intrusive within the landscape.
The integration of multiple observation platforms at various levels enhances the visitor experience. These platforms are intentionally oriented to offer diverse vistas of the wetlands, forests, and wildlife that characterize the park. This thoughtful arrangement emphasizes the importance of engagement with nature, ensuring that each viewpoint provides a unique opportunity for appreciating the ecological beauty of the surroundings.
Construction details also reveal a commitment to craftsmanship. The structure’s assembly has been executed with precision, demonstrating a respect for traditional building methodologies while incorporating modern techniques. The careful anchorage of wooden elements, the integration of pillar and beam connections, and the strategic design of deck spaces highlight the architectural quality of the project.
The Observation Tower is not only a landmark within Kemer National Park but also a facilitator of environmental education. By offering insights into the ecological significance of the park, the design serves to foster a deeper appreciation for nature among its visitors. It stands as a testament to the potential for architecture to coexist harmoniously with the environment while encouraging exploration and awareness.
For readers interested in a deeper understanding of the Observation Tower project, including architectural plans, sections, and design concepts, further exploration of the project presentation will yield valuable insights into the architectural ideas underpinning this unique structure.


























