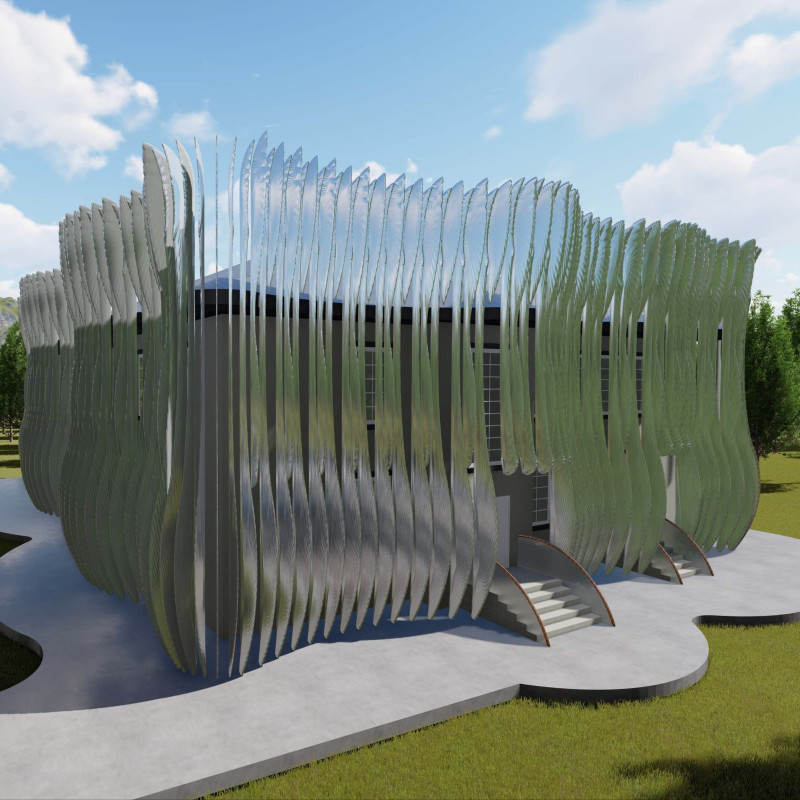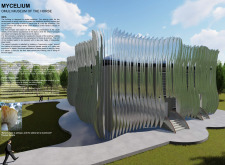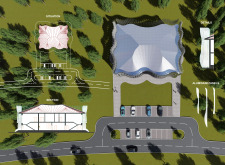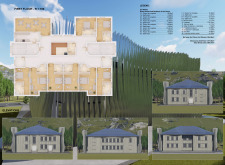5 key facts about this project
The museum includes various spaces: a workshop studio, communal dining areas, and accommodations, facilitating both artistic creation and community engagement. The flexible design allows for multiple phases of use, adapting to varying functions throughout the year. This adaptability is crucial for its role as a cultural center and as a visitor attraction.
Unique Design Approach: Environmental Integration
One of the notable aspects of the Omuli Museum is its careful integration into the landscape. The building's form uses curvilinear shapes that mimic the organic contours of the site, enhancing its connection to nature. The use of aluminum panels on the façade not only provides aesthetic variety but also serves an ecological purpose, reflecting light in a manner that brings to life the surrounding ecosystem. This material selection emphasizes durability and sustainability while promoting energy efficiency.
The layout of the museum prioritizes user experience. Clear navigation paths guide visitors through various functions of the building, from exhibit areas to communal spaces, ensuring ease of access and interaction. The incorporation of natural elements, such as landscaped outdoor areas and reflective water features, further blurs the lines between interior and exterior spaces, allowing for a cohesive experience.
Functionality and Community Engagement
The design of the Omuli Museum is driven by its multi-functionality. It is not merely a static exhibit space; it actively promotes interaction among various groups, including local artists, educators, and the broader community. The presence of workshop studios facilitates hands-on experiences, making the museum a living entity rather than a traditional exhibition space.
Additionally, the architectural details, such as high ceilings in communal areas and strategically placed windows, allow ample natural light, creating an inviting atmosphere. This focus on natural materials, like wood finishes, not only adds warmth to the interior but also connects visitors to the cultural heritage being celebrated within its walls.
To fully appreciate the architectural concepts and details that reinforce the Omuli Museum's commitment to cultural preservation and community engagement, readers are encouraged to explore the project's presentation. Architectural plans, sections, and design elements offer deeper insights into the thoughtful decisions made throughout this project.


























