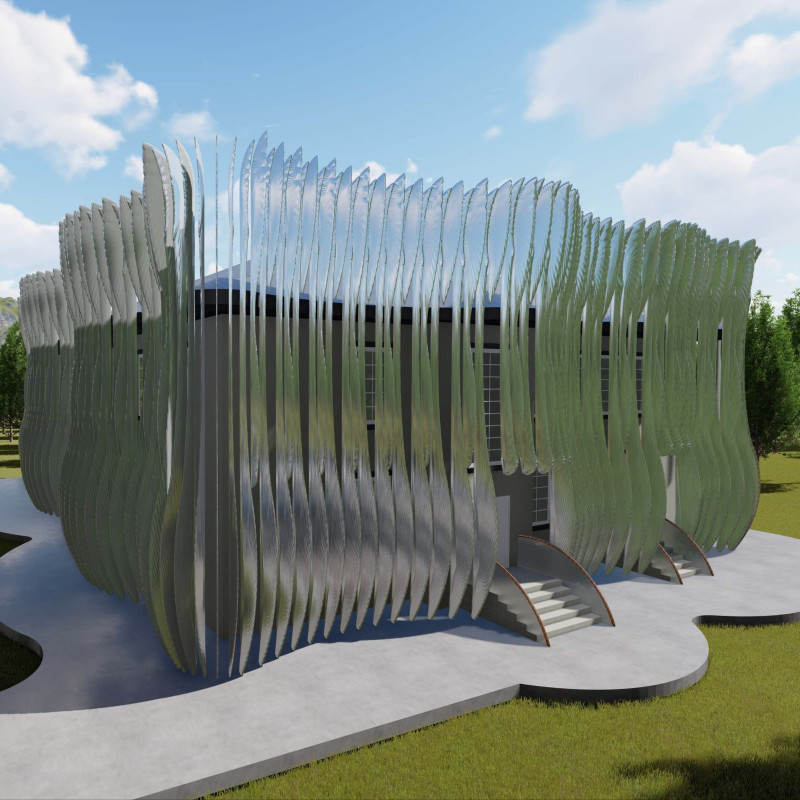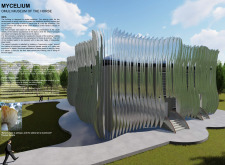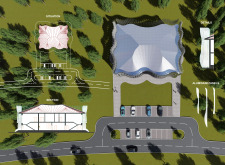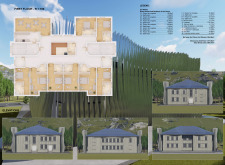5 key facts about this project
The architectural design is characterized by its fluid, organic forms that evoke the experience of the natural world. Drawing inspiration from mycelium—the root structure of fungi—this building aspires to symbolize connection and nourishment. This concept manifests through the curvilinear shapes that define the façade, created with aluminum panels that provide lightness and adaptability. The choice of materials reflects a commitment to sustainability and energy efficiency while enhancing the overall aesthetic of the museum. In addition to aluminum, the project incorporates concrete for structural integrity and durability, wood for warmth and texture in the interiors, and expansive glazing to foster a seamless interaction between indoor and outdoor spaces.
One notable aspect of the design is the wavy façade that envelops the museum, which not only serves as a visual anchor but also responds to climatic conditions. This design approach promotes natural ventilation and light, ensuring that the internal environment remains comfortable and inviting. The integration of the ‘mushroom curtain’ surrounding the building provides both shading and weather protection, enhancing the functional capacity of the space. This thoughtful layering of architectural elements showcases a unique design philosophy that values both form and function.
The project layout is carefully arranged to accommodate three phases, with dedicated spaces for artists, workshops, and exhibits. The design prioritizes flexibility, allowing for various uses and fostering creativity. With well-defined pathways and circulation routes, visitors can navigate the museum comfortably while engaging in a dynamic experience that invites exploration and discovery.
Particular attention has been placed on creating spaces that resonate with the heart of equestrian culture, where art and dialogue about horses can thrive. The design effectively captures this duality—between the celebration of heritage and the embrace of contemporary practices—resulting in a museum that serves as a cultural landmark.
The intention behind the Omuli Museum of the Horse is not only to showcase artifacts and history but also to offer a communal space where storytelling can unfold. This endeavor encourages a deeper appreciation for the social and artistic roles that horses play in culture. Furthermore, the museum's integration with its landscape enhances its role as a destination that fosters connections among visitors, artists, and nature.
As you explore the details of the architectural plans, sections, and overall designs of the Omuli Museum of the Horse, consider how these elements work in harmony to create a sophisticated dialogue between architecture, community, and the natural environment. This project stands as an exemplar of contemporary architectural design that is both respectful of its origins and forward-looking in its aspirations. Engaging with the complete project presentation will provide further insights into its architectural ideas, enhancing your understanding of this significant cultural undertaking.


























